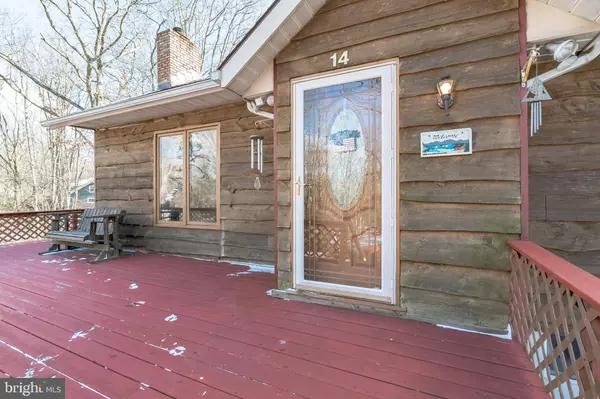For more information regarding the value of a property, please contact us for a free consultation.
Key Details
Sold Price $265,500
Property Type Single Family Home
Sub Type Detached
Listing Status Sold
Purchase Type For Sale
Square Footage 2,100 sqft
Price per Sqft $126
Subdivision Bear Creek Lake
MLS Listing ID PACC117254
Sold Date 02/19/21
Style Cape Cod
Bedrooms 4
Full Baths 3
HOA Fees $80/ann
HOA Y/N Y
Abv Grd Liv Area 1,563
Originating Board BRIGHT
Year Built 1974
Annual Tax Amount $3,807
Tax Year 2020
Lot Size 1.090 Acres
Acres 1.09
Lot Dimensions 0.00 x 0.00
Property Description
Situated on a picturesque wooded lot, a short drive for a home away from home! Part of the Bear Creek Lake community which provides lake access, a community swimming pool, sports courts and outdoor common activity space main addition to a mere 5 mile drive to charming downtown Jim Thorpe. Epitome of mountain living from the moment you open the front door and notice the beamed ceilings to the light coming in from all angles, this is truly a one of a kind home. The house features four large bedrooms and three full baths, the primary bedroom is on the main floor and boasts a separate sitting room or work space and has direct access to the wrap around deck. The lower level could easily be used as a separate living space or in-law suite, this newly carpeted space includes a bedroom, den/office, laundry and full wet bar (refrigerator included) with a walkout entrance that goes directly to the driveway. Out back is a welcoming fire pit and two storage sheds. Not much to do but unpack your personal belongings and enjoy your new home as all the furniture and kitchen set up is included!! ***Also included with the sale is the adjacent .5 Acre lot Tax ID 51A-51-F3LH*** Inspection and Septic report is available in the documents section.
Location
State PA
County Carbon
Area Penn Forest Twp (13419)
Zoning RESIDENTIAL
Rooms
Basement Fully Finished
Main Level Bedrooms 1
Interior
Interior Features Ceiling Fan(s), Dining Area, Exposed Beams, Wet/Dry Bar, Wood Floors, Wood Stove
Hot Water Tankless
Heating Baseboard - Electric, Wall Unit, Wood Burn Stove
Cooling None
Flooring Concrete, Hardwood
Fireplaces Number 1
Fireplaces Type Insert, Wood
Equipment Built-In Microwave, Dishwasher, Dryer, Extra Refrigerator/Freezer, Oven - Single, Refrigerator, Washer, Water Heater - Tankless
Furnishings Yes
Fireplace Y
Appliance Built-In Microwave, Dishwasher, Dryer, Extra Refrigerator/Freezer, Oven - Single, Refrigerator, Washer, Water Heater - Tankless
Heat Source Electric, Propane - Owned, Wood
Laundry Basement
Exterior
Exterior Feature Deck(s), Porch(es), Wrap Around
Garage Spaces 3.0
Amenities Available Basketball Courts, Boat Dock/Slip, Club House, Lake, Picnic Area, Pier/Dock, Pool - Outdoor, Shuffleboard, Tennis Courts, Water/Lake Privileges
Waterfront N
Water Access N
View Trees/Woods
Roof Type Shingle
Accessibility None
Porch Deck(s), Porch(es), Wrap Around
Parking Type Driveway, Off Street
Total Parking Spaces 3
Garage N
Building
Story 2
Sewer Private Sewer
Water Private
Architectural Style Cape Cod
Level or Stories 2
Additional Building Above Grade, Below Grade
New Construction N
Schools
School District Jim Thorpe Area
Others
HOA Fee Include Pool(s),Recreation Facility
Senior Community No
Tax ID 51A-51-F4LH
Ownership Fee Simple
SqFt Source Estimated
Special Listing Condition Standard
Read Less Info
Want to know what your home might be worth? Contact us for a FREE valuation!

Our team is ready to help you sell your home for the highest possible price ASAP

Bought with George P Neely III • Keller Williams Real Estate - Allentown




