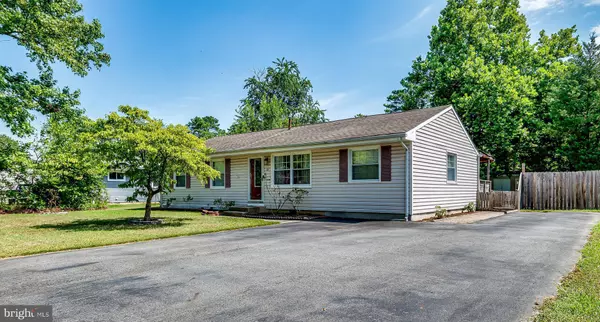For more information regarding the value of a property, please contact us for a free consultation.
Key Details
Sold Price $205,000
Property Type Single Family Home
Sub Type Detached
Listing Status Sold
Purchase Type For Sale
Square Footage 1,200 sqft
Price per Sqft $170
Subdivision Hampton Lakes
MLS Listing ID NJBL377658
Sold Date 09/11/20
Style Ranch/Rambler
Bedrooms 3
Full Baths 1
HOA Y/N N
Abv Grd Liv Area 1,200
Originating Board BRIGHT
Year Built 1955
Annual Tax Amount $4,458
Tax Year 2019
Lot Size 0.294 Acres
Acres 0.29
Lot Dimensions 80.00 x 160.00
Property Description
Adorable well-maintained ranch in rural Hampton Lakes that offers 1200 sq. ft. of flexible living space. The garage was converted into a vaulted ceiling family room with ceiling fan. This great space can double as an office or guest space. Oak hardwood floors throughout original home give this home the charm you're looking for. Kitchen has been updated and features oak cabinets, extensive solid surface countertops, double ceramic sink and dim-able recessed lighting. The kitchen and dining room offer an open concept giving the ability to entertain guests while whipping up that fabulous dinner. Sliders from the dining room lead to a heated year-round sunroom with ceiling fan and carpeting for your relaxing and entertaining pleasure, while looking out of the wall of windows at your back yard. Sliders from the sunroom lead to a sizeable deck and a side door leads to another private deck with built in benches, which also serves as a private entrance to the family room. The back yard is fenced with wooden privacy fencing and has two very large sheds, one with electric. Comfortably sized bedrooms, each with ceiling fans, feature bi-fold door closets and ample room for storage. All appliances are less than five years old. HVAC System including crawl space piping approx. 7 months old.
Location
State NJ
County Burlington
Area Southampton Twp (20333)
Zoning RDPL
Rooms
Other Rooms Living Room, Primary Bedroom, Bedroom 2, Bedroom 3, Kitchen, Family Room, Sun/Florida Room
Main Level Bedrooms 3
Interior
Interior Features Attic, Attic/House Fan, Carpet, Ceiling Fan(s), Chair Railings, Combination Kitchen/Dining, Floor Plan - Traditional, Kitchen - Country, Recessed Lighting, Tub Shower, Window Treatments, Wood Floors
Hot Water Natural Gas
Cooling Central A/C, Ceiling Fan(s)
Flooring Hardwood, Laminated, Tile/Brick
Equipment Dishwasher, Disposal, Dryer - Electric, Oven - Single, Oven/Range - Gas, Range Hood, Refrigerator, Stainless Steel Appliances, Washer, Water Heater
Window Features Double Hung,Replacement,Sliding,Screens
Appliance Dishwasher, Disposal, Dryer - Electric, Oven - Single, Oven/Range - Gas, Range Hood, Refrigerator, Stainless Steel Appliances, Washer, Water Heater
Heat Source Natural Gas
Laundry Main Floor
Exterior
Exterior Feature Deck(s), Porch(es), Roof
Garage Spaces 4.0
Fence Privacy, Wood
Utilities Available Cable TV, Natural Gas Available
Waterfront N
Water Access N
Roof Type Shingle
Street Surface Paved
Accessibility 36\"+ wide Halls, 32\"+ wide Doors, Doors - Swing In
Porch Deck(s), Porch(es), Roof
Road Frontage Boro/Township
Parking Type Driveway, On Street
Total Parking Spaces 4
Garage N
Building
Lot Description Front Yard, Rear Yard, Road Frontage, SideYard(s)
Story 1
Foundation Crawl Space
Sewer Public Sewer
Water Public
Architectural Style Ranch/Rambler
Level or Stories 1
Additional Building Above Grade, Below Grade
Structure Type Dry Wall
New Construction N
Schools
High Schools Seneca H.S.
School District Southampton Township Public Schools
Others
Pets Allowed Y
Senior Community No
Tax ID 33-02503-00007
Ownership Fee Simple
SqFt Source Assessor
Acceptable Financing Cash, Conventional, FHA, VA
Listing Terms Cash, Conventional, FHA, VA
Financing Cash,Conventional,FHA,VA
Special Listing Condition Standard
Pets Description No Pet Restrictions
Read Less Info
Want to know what your home might be worth? Contact us for a FREE valuation!

Our team is ready to help you sell your home for the highest possible price ASAP

Bought with Nicholas S Homcy • RE/MAX 1st Advantage




