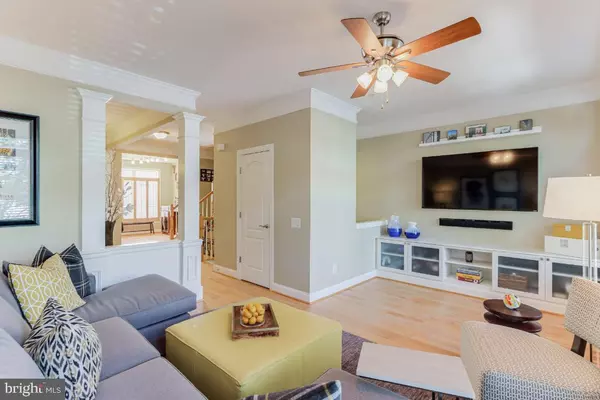For more information regarding the value of a property, please contact us for a free consultation.
Key Details
Sold Price $510,000
Property Type Townhouse
Sub Type Interior Row/Townhouse
Listing Status Sold
Purchase Type For Sale
Square Footage 2,252 sqft
Price per Sqft $226
Subdivision Mchenry Pointe
MLS Listing ID MDBA550368
Sold Date 06/21/21
Style Contemporary,Federal
Bedrooms 4
Full Baths 2
Half Baths 2
HOA Fees $26/qua
HOA Y/N Y
Abv Grd Liv Area 2,252
Originating Board BRIGHT
Year Built 2006
Annual Tax Amount $10,660
Tax Year 2021
Lot Size 871 Sqft
Acres 0.02
Property Description
Luxury townhome in the quiet and sought after McHenry Pointe neighborhood of Locust Point. This home has four bedrooms, two full bathrooms and two half baths. Large gourmet kitchen with stainless steel appliances including, wall-oven, built in microwave, dishwasher, and refrigerator. The owners custom built a separate bar and pantry adding additional storage, with 2 wine refrigerators and more counter space. Separate dining area is great for a nice sit down dinner with family and friends. The living room, with custom built ins, receives great natural lighting through the extra wide windows. The master bedroom comes equipped with a huge California closet! The master bathroom has also been updated with a new shower, countertops, lights and fixtures. Take some time to sit and relax in the soaker tub. This wonderful home is also updated with wood blinds and shutters, which allows the perfect amount of light with the same amount of privacy. A roof top deck tops off this home with the best views of Baltimore City! Comes with a 2 car garage - no need to look for parking ever again!
Location
State MD
County Baltimore City
Zoning R-8
Rooms
Main Level Bedrooms 1
Interior
Interior Features Built-Ins, Carpet, Ceiling Fan(s), Crown Moldings, Dining Area, Entry Level Bedroom, Kitchen - Gourmet, Kitchen - Island, Pantry, Recessed Lighting, Soaking Tub, Upgraded Countertops, Walk-in Closet(s), Wood Floors
Hot Water Natural Gas
Heating Forced Air
Cooling Central A/C, Ceiling Fan(s)
Flooring Carpet, Ceramic Tile, Hardwood
Fireplaces Number 1
Equipment Water Heater, Washer, Stove, Refrigerator, Exhaust Fan, Dryer, Disposal, Dishwasher, Built-In Microwave
Fireplace N
Appliance Water Heater, Washer, Stove, Refrigerator, Exhaust Fan, Dryer, Disposal, Dishwasher, Built-In Microwave
Heat Source Natural Gas
Exterior
Exterior Feature Roof, Deck(s)
Garage Additional Storage Area, Garage - Rear Entry, Garage Door Opener, Inside Access
Garage Spaces 2.0
Amenities Available Common Grounds
Waterfront N
Water Access N
View City
Roof Type Rubber
Accessibility None
Porch Roof, Deck(s)
Parking Type Attached Garage
Attached Garage 2
Total Parking Spaces 2
Garage Y
Building
Story 4
Sewer Public Sewer
Water Public
Architectural Style Contemporary, Federal
Level or Stories 4
Additional Building Above Grade, Below Grade
New Construction N
Schools
School District Baltimore City Public Schools
Others
HOA Fee Include Common Area Maintenance,Lawn Maintenance,Management,Reserve Funds,Snow Removal
Senior Community No
Tax ID 0324112024 050
Ownership Fee Simple
SqFt Source Estimated
Special Listing Condition Standard
Read Less Info
Want to know what your home might be worth? Contact us for a FREE valuation!

Our team is ready to help you sell your home for the highest possible price ASAP

Bought with Non Member • Non Subscribing Office




