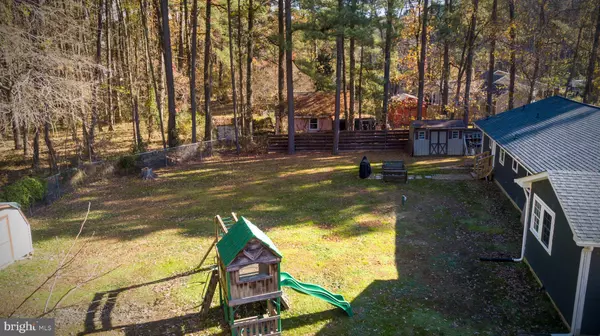For more information regarding the value of a property, please contact us for a free consultation.
Key Details
Sold Price $425,000
Property Type Single Family Home
Sub Type Detached
Listing Status Sold
Purchase Type For Sale
Square Footage 1,516 sqft
Price per Sqft $280
Subdivision Kent Island Estates
MLS Listing ID MDQA146014
Sold Date 05/28/21
Style Ranch/Rambler
Bedrooms 3
Full Baths 2
Half Baths 1
HOA Fees $1/ann
HOA Y/N Y
Abv Grd Liv Area 1,516
Originating Board BRIGHT
Year Built 1975
Annual Tax Amount $2,739
Tax Year 2021
Lot Size 0.574 Acres
Acres 0.57
Property Description
What a delightful setting! Lead a creative life in this white-pillared Ranch-style Home close to the Chesapeake Bay. Located on a quiet, pleasant street, this charming home is one you must see! 3 bedrooms, 2 and 1/2 baths. Some of the many Community amenities that will attract your attention are walking paths, hiking trail and picnic area. Different Community Associations are voluntary and require just a small fee to utilize all the features available. The little touches you have always longed for are found here. Keep an eye on the outside world through the great newer double-pane windows. Beautifully completing the total picture is the impressive newer roof. Count on even more ideal features such as open & airy design, large rooms, Wood floors and newer carpeting. Newer flooring, newer interior decor, track and recessed lighting, generously large bedrooms, owner ensuite bath, gourmet kitchen with breakfast nook, food storage area, Granite counter top, home warranty package, ceiling fans, pantry, play area, two-car garage, covered front porch, newer siding, equestrian/walking/hiking/bike trails, dock, pier, boat ramp, fishing, water privileges, water access to the bay. Space to spare. No comfort overlooked, including the brand-new heatpump! Sellers offer $5000.00 allowance for the drive-way. In Addition: Check out the video of this area!
Location
State MD
County Queen Annes
Zoning NC-20
Rooms
Other Rooms Living Room, Primary Bedroom, Bedroom 2, Bedroom 3, Kitchen, Laundry, Mud Room, Storage Room, Primary Bathroom, Half Bath
Main Level Bedrooms 3
Interior
Interior Features Breakfast Area, Upgraded Countertops, Combination Kitchen/Living, Ceiling Fan(s), Dining Area, Kitchen - Gourmet, Recessed Lighting
Hot Water Electric
Heating Heat Pump(s)
Cooling Ceiling Fan(s), Heat Pump(s), Programmable Thermostat, Central A/C
Equipment Refrigerator, Washer, Dryer, Dishwasher, Water Heater, Stove
Fireplace N
Appliance Refrigerator, Washer, Dryer, Dishwasher, Water Heater, Stove
Heat Source Electric
Laundry Has Laundry, Main Floor
Exterior
Garage Garage - Front Entry
Garage Spaces 6.0
Waterfront N
Water Access Y
Water Access Desc Public Access
Accessibility None
Parking Type Driveway, Attached Garage
Attached Garage 2
Total Parking Spaces 6
Garage Y
Building
Story 1
Foundation Crawl Space
Sewer Public Sewer, Community Septic Tank, Private Septic Tank
Water Well, Private
Architectural Style Ranch/Rambler
Level or Stories 1
Additional Building Above Grade, Below Grade
New Construction N
Schools
Elementary Schools Call School Board
Middle Schools Call School Board
High Schools Call School Board
School District Queen Anne'S County Public Schools
Others
HOA Fee Include Road Maintenance
Senior Community No
Tax ID 1804064151
Ownership Fee Simple
SqFt Source Assessor
Acceptable Financing Cash, Conventional, FHA, FHA 203(b), FHA 203(k), Rural Development, VA, USDA
Listing Terms Cash, Conventional, FHA, FHA 203(b), FHA 203(k), Rural Development, VA, USDA
Financing Cash,Conventional,FHA,FHA 203(b),FHA 203(k),Rural Development,VA,USDA
Special Listing Condition Standard
Read Less Info
Want to know what your home might be worth? Contact us for a FREE valuation!

Our team is ready to help you sell your home for the highest possible price ASAP

Bought with Catherine A Hamel • Long & Foster Real Estate, Inc.




