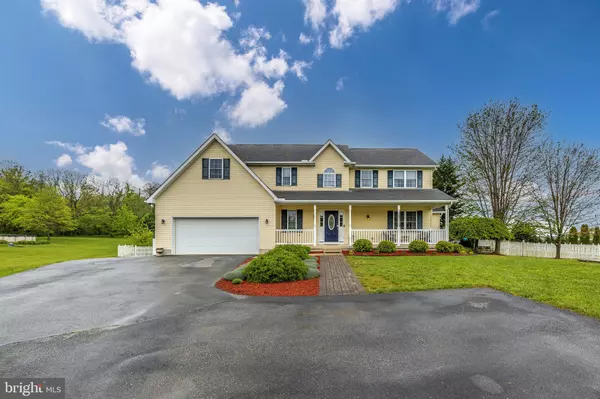For more information regarding the value of a property, please contact us for a free consultation.
Key Details
Sold Price $465,000
Property Type Single Family Home
Sub Type Detached
Listing Status Sold
Purchase Type For Sale
Square Footage 3,906 sqft
Price per Sqft $119
Subdivision Millyville
MLS Listing ID MDWA179120
Sold Date 06/10/21
Style Colonial
Bedrooms 5
Full Baths 5
HOA Y/N N
Abv Grd Liv Area 2,806
Originating Board BRIGHT
Year Built 2003
Annual Tax Amount $3,302
Tax Year 2021
Lot Size 1.450 Acres
Acres 1.45
Property Description
Welcome home to this immaculate single family home with many upgrades throughout. 90% of the home was freshly painted in April 2021, brand new carpet in the upper level in April 2021, brand new LVP floor in the buddy bath in April 2021, upstairs HVAC new in April 2021, septic pumped in Feb. 2021, new engineered bamboo floors on the entire main level, newer sliding glass door in DR leading to rear paver patio with roof, newer french doors in LR leading to rear trex deck, main level full bath and bedroom # 2 full bath remodeled in 2017, all windows are double hung vinyl tilt, 2 spacious sheds (one to the left of the garage - one located in the rear yard), above ground pool and deck installed in 2015/2016, playground set conveys and the list goes on and on.. Main level full bath and bedroom (currently used as an office), open kitchen/breakfast nook/living room, formal dining room, laundry/mud room all complete the main level. Upstairs you will find the owners suite with double door entry, walk in closet and super bath (complete with a jacuzzi tub, separate shower stall, commode and large vanity with double sinks), a second bedroom with walk in closet and private bath, 2 additional bedrooms that share a buddy bath as well as a open landing with built in shelves. The lower level is perfect for entertaining with a wet bar, family room, 2 additional finished rooms that could be office/dens/playrooms/workout rooms or whatever you may need as well as a full bath. The 2 car garage can fit a large surburban style vehicle, lots of additional parking in the driveway and plenty of space in the rear yard for entertaining/parties.. Come and see this beauty today...
Location
State MD
County Washington
Zoning A(R)
Rooms
Other Rooms Living Room, Dining Room, Primary Bedroom, Bedroom 2, Bedroom 3, Bedroom 4, Bedroom 5, Kitchen, Family Room, Den, Foyer, Laundry, Office, Bathroom 2, Bathroom 3, Primary Bathroom, Full Bath
Basement Full, Fully Finished, Heated, Improved, Interior Access, Outside Entrance, Rear Entrance, Sump Pump, Walkout Stairs, Windows
Main Level Bedrooms 1
Interior
Interior Features Attic, Bar, Breakfast Area, Carpet, Ceiling Fan(s), Entry Level Bedroom, Family Room Off Kitchen, Formal/Separate Dining Room, Kitchen - Country, Kitchen - Eat-In, Kitchen - Gourmet, Kitchen - Island, Kitchen - Table Space, Pantry, Primary Bath(s), Recessed Lighting, Soaking Tub, Tub Shower, Walk-in Closet(s), Wood Floors, Built-Ins, Chair Railings, Crown Moldings, Floor Plan - Open, Water Treat System
Hot Water Electric
Heating Heat Pump(s)
Cooling Central A/C, Heat Pump(s)
Flooring Carpet, Hardwood, Ceramic Tile
Fireplaces Number 1
Fireplaces Type Gas/Propane, Mantel(s), Marble
Equipment Built-In Microwave, Dishwasher, Disposal, Dryer, Exhaust Fan, Icemaker, Oven/Range - Electric, Oven - Self Cleaning, Refrigerator, Washer, Water Heater
Fireplace Y
Window Features Double Pane,Screens,Sliding,Vinyl Clad,Double Hung
Appliance Built-In Microwave, Dishwasher, Disposal, Dryer, Exhaust Fan, Icemaker, Oven/Range - Electric, Oven - Self Cleaning, Refrigerator, Washer, Water Heater
Heat Source Electric, Propane - Leased
Laundry Has Laundry, Main Floor, Dryer In Unit, Washer In Unit
Exterior
Exterior Feature Deck(s), Patio(s), Porch(es), Roof
Garage Garage - Front Entry, Garage Door Opener
Garage Spaces 10.0
Fence Fully, Rear, Wood
Pool Above Ground
Waterfront N
Water Access N
Roof Type Asphalt,Shingle
Accessibility None
Porch Deck(s), Patio(s), Porch(es), Roof
Parking Type Attached Garage, Driveway
Attached Garage 2
Total Parking Spaces 10
Garage Y
Building
Lot Description Cul-de-sac
Story 3
Sewer Septic = # of BR
Water Well
Architectural Style Colonial
Level or Stories 3
Additional Building Above Grade, Below Grade
Structure Type 9'+ Ceilings,2 Story Ceilings
New Construction N
Schools
School District Washington County Public Schools
Others
Senior Community No
Tax ID 2204017234
Ownership Fee Simple
SqFt Source Assessor
Security Features Security System
Special Listing Condition Standard
Read Less Info
Want to know what your home might be worth? Contact us for a FREE valuation!

Our team is ready to help you sell your home for the highest possible price ASAP

Bought with Robert J Krop • RE/MAX Plus




