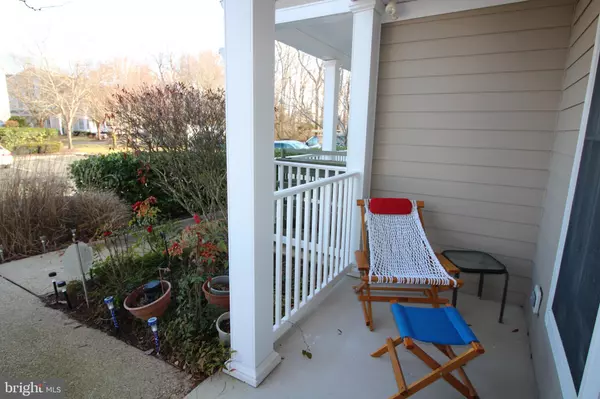For more information regarding the value of a property, please contact us for a free consultation.
Key Details
Sold Price $252,000
Property Type Condo
Sub Type Condo/Co-op
Listing Status Sold
Purchase Type For Sale
Subdivision Bear Trap
MLS Listing ID DESU153500
Sold Date 08/03/20
Style Contemporary,Coastal,Unit/Flat
Bedrooms 2
Full Baths 2
Condo Fees $354/mo
HOA Fees $225/mo
HOA Y/N Y
Originating Board BRIGHT
Year Built 2003
Annual Tax Amount $1,545
Tax Year 2019
Lot Dimensions 0.00 x 0.00
Property Description
The getaway you have been waiting for! This adorable and immaculate 1st floor villa in the community of Bear Trap Dunes offers a picturesque setting overlooking the golf course and a modern open floor plan with a gas fireplace and hardwood floors. The Master Bedroom features a beautiful renovated tiled walk-in shower with glass door enclosure. A sunny guest bedroom at the front of the home has easy access to the 2nd full bath. Enjoy the fresh air and your sought-after view from the spacious rear screened porch or deck. Entering the property, you will also see there is plenty of parking, convenient ramp access if needed, and a private covered front patio. The condo association includes cable/internet, exterior maintenance and master insurance policy. This property also offers a WIFI thermostat, recently replaced Hot Water Heater and Dishwasher, new HVAC ductwork and encapsulated crawl space. Bear Trap Dunes is the only community in the area to offer a golf course and beach shuttle directly to downtown Bethany Beach! Other exceptional amenities include an indoor pool, staffed fitness facility, two outdoor pools, tennis courts, volleyball and basketball courts, on-site full service restaurant and clubhouse. You will love the tree-lined streets of the neighborhood and sidewalks throughout, and an active social calendar and ease of access to shopping, entertainment and restaurants make Bear Trap a wonderful place to live and vacation!
Location
State DE
County Sussex
Area Baltimore Hundred (31001)
Zoning TN
Rooms
Main Level Bedrooms 2
Interior
Interior Features Combination Dining/Living, Entry Level Bedroom, Floor Plan - Open, Pantry, Window Treatments, Wood Floors
Heating Central
Cooling Central A/C
Fireplaces Number 1
Fireplaces Type Gas/Propane
Furnishings Yes
Fireplace Y
Heat Source Electric
Laundry Washer In Unit, Dryer In Unit
Exterior
Exterior Feature Deck(s), Porch(es), Screened
Amenities Available Basketball Courts, Cable, Club House, Community Center, Exercise Room, Fitness Center, Game Room, Golf Club, Golf Course, Golf Course Membership Available, Pool - Indoor, Pool - Outdoor, Recreational Center, Swimming Pool, Tennis Courts, Tot Lots/Playground, Transportation Service, Volleyball Courts
Waterfront N
Water Access N
Accessibility 2+ Access Exits, Grab Bars Mod, Ramp - Main Level
Porch Deck(s), Porch(es), Screened
Parking Type Parking Lot
Garage N
Building
Story 1
Unit Features Garden 1 - 4 Floors
Sewer Public Sewer
Water Private
Architectural Style Contemporary, Coastal, Unit/Flat
Level or Stories 1
Additional Building Above Grade, Below Grade
New Construction N
Schools
Elementary Schools Lord Baltimore
Middle Schools Selbyville
High Schools Indian River
School District Indian River
Others
HOA Fee Include Cable TV,Common Area Maintenance,Ext Bldg Maint,High Speed Internet,Lawn Maintenance,Management,Pool(s),Recreation Facility,Reserve Funds,Snow Removal,Trash
Senior Community No
Tax ID 134-16.00-1341.00-114E
Ownership Condominium
Acceptable Financing Cash, Conventional
Listing Terms Cash, Conventional
Financing Cash,Conventional
Special Listing Condition Standard
Read Less Info
Want to know what your home might be worth? Contact us for a FREE valuation!

Our team is ready to help you sell your home for the highest possible price ASAP

Bought with CARRIE COSGROVE • Keller Williams Realty




