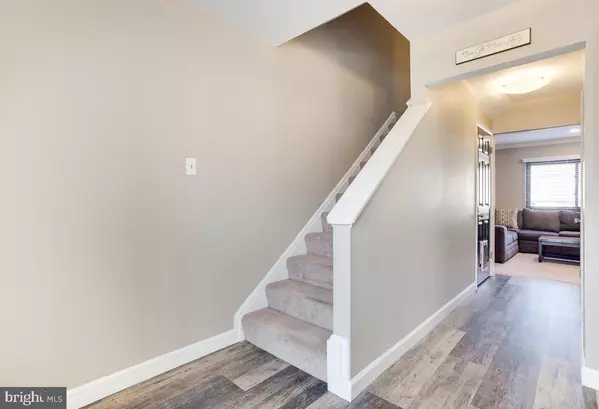For more information regarding the value of a property, please contact us for a free consultation.
Key Details
Sold Price $358,000
Property Type Condo
Sub Type Condo/Co-op
Listing Status Sold
Purchase Type For Sale
Square Footage 1,668 sqft
Price per Sqft $214
Subdivision Crofton Meadows
MLS Listing ID MDAA458994
Sold Date 05/19/21
Style Traditional
Bedrooms 4
Full Baths 2
Half Baths 1
Condo Fees $192/mo
HOA Fees $11/mo
HOA Y/N Y
Abv Grd Liv Area 1,668
Originating Board BRIGHT
Year Built 1972
Annual Tax Amount $2,970
Tax Year 2021
Property Description
This home is a GEM! End unit townhome with 4 spacious bedrooms upstairs! This home has been beautifully updated with contemporary flair! Kitchen with granite countertops and stainless appliances including a gas range and soft touch faucet. Nice area for dining table off kitchen! NEW, contemporary LVT flooring on main level! Newer carpets! Fresh Paint! 3 of 4 bedrooms have walk-in closets! Large owners suite with private bath and fabulous closet w/custom builtins and chandelier! Large living room and family room on main level open to extra large, fenced yard with beautiful stamped concrete patio! NEW Roof (approx 1.5 yrs old)! This unit overlooks the tranquil pond and water fountain! Lower level rec room is ready for your finishing touches! Mounted TV stand/organizer, mounted electric FP and storage organizer in guest bath convey.
Location
State MD
County Anne Arundel
Zoning R15
Rooms
Other Rooms Living Room, Dining Room, Bedroom 2, Bedroom 3, Bedroom 4, Kitchen, Family Room, Basement, Bedroom 1, Bathroom 1, Bathroom 2, Half Bath
Basement Full, Sump Pump, Windows
Interior
Interior Features Dining Area, Floor Plan - Traditional, Primary Bath(s), Upgraded Countertops, Ceiling Fan(s), Carpet, Combination Kitchen/Dining, Family Room Off Kitchen
Hot Water Natural Gas
Heating Forced Air
Cooling Central A/C
Flooring Carpet
Equipment Dishwasher, Disposal, Dryer, Exhaust Fan, Humidifier, Oven/Range - Gas, Range Hood, Refrigerator, Washer
Fireplace N
Appliance Dishwasher, Disposal, Dryer, Exhaust Fan, Humidifier, Oven/Range - Gas, Range Hood, Refrigerator, Washer
Heat Source Natural Gas
Laundry Lower Floor
Exterior
Parking On Site 1
Fence Rear, Wood
Amenities Available Common Grounds, Jog/Walk Path, Lake, Picnic Area
Waterfront N
Water Access N
View Pond
Roof Type Shingle,Composite
Accessibility None
Parking Type Other
Garage N
Building
Story 3
Sewer Public Sewer
Water Public
Architectural Style Traditional
Level or Stories 3
Additional Building Above Grade
Structure Type Dry Wall
New Construction N
Schools
School District Anne Arundel County Public Schools
Others
HOA Fee Include Parking Fee
Senior Community No
Tax ID 020220700043920
Ownership Condominium
Special Listing Condition Standard
Read Less Info
Want to know what your home might be worth? Contact us for a FREE valuation!

Our team is ready to help you sell your home for the highest possible price ASAP

Bought with Meredith Mauger • Long & Foster Real Estate, Inc.




