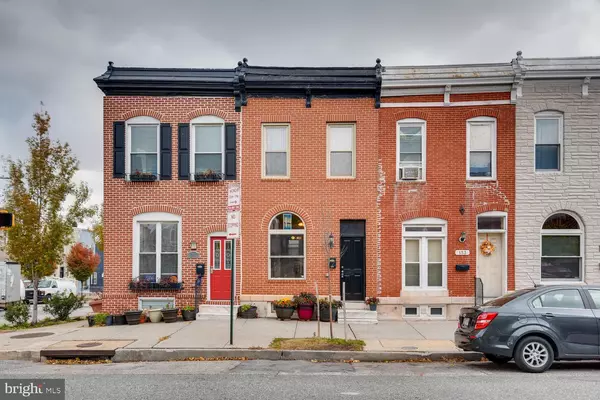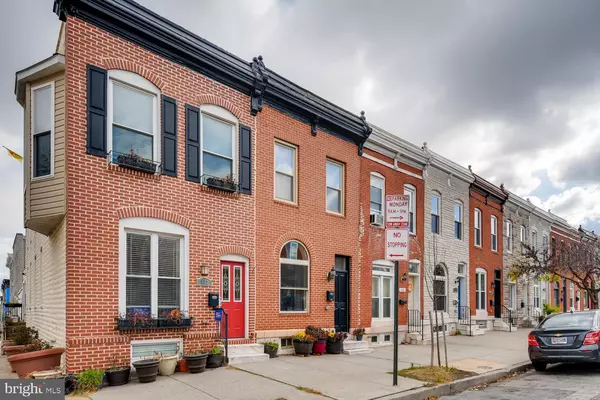For more information regarding the value of a property, please contact us for a free consultation.
Key Details
Sold Price $205,000
Property Type Townhouse
Sub Type Interior Row/Townhouse
Listing Status Sold
Purchase Type For Sale
Square Footage 1,638 sqft
Price per Sqft $125
Subdivision Patterson Park
MLS Listing ID MDBA489754
Sold Date 08/18/20
Style Federal
Bedrooms 2
Full Baths 2
HOA Y/N N
Abv Grd Liv Area 1,288
Originating Board BRIGHT
Year Built 1900
Annual Tax Amount $5,765
Tax Year 2019
Property Description
You'll enjoy city life in this spacious and well-maintained Row Home. Walk in through the front door and take in all that the open and generously sized first level has to offer: A living room(with some exposed brick!) that can easily handle a big sectional sofa. The living room flows into the dining area which segues into the large kitchen, featuring beautiful granite countertops. Crown Molding adorns the entire main floor. You'll find hardwood floors on the main level and upper hallway, with brand new carpeting in the Master Bedroom, and easy to care for Laminate Flooring in the Second Bedroom. The two full baths are updated with ceramic tile. Laundry day is a breeze with the washer and dryer located on the upper level. The semi-finished basement makes for a nice bonus room, den or office space, with plenty of room for storage, and a sump pump! Out back, a deck for entertaining and a nice patch of yard you can turn into the perfect urban garden! The property is in close proximity and a very short and easy walk to the beautiful oasis known as Patterson Park. It's also an easy commute to both the main Johns Hopkins Medical campus and the Bayview Medical Campus.***"Qualifies for a Mortgage Insurance-Free Healthy Neighborhoods Purchase/Renovation Loan, and a possible $10,000 Grant to match a renovation project when you buy."***
Location
State MD
County Baltimore City
Zoning R-8
Rooms
Other Rooms Living Room, Primary Bedroom, Bedroom 2, Kitchen
Basement Partially Finished
Interior
Interior Features Ceiling Fan(s), Carpet, Combination Kitchen/Dining, Crown Moldings, Kitchen - Gourmet, Upgraded Countertops, Wood Floors, Combination Dining/Living, Floor Plan - Open, Primary Bath(s)
Hot Water Natural Gas
Heating Forced Air
Cooling Central A/C, Energy Star Cooling System
Equipment Built-In Microwave, Dishwasher, Disposal, Dryer, Washer, Oven/Range - Gas, Refrigerator
Appliance Built-In Microwave, Dishwasher, Disposal, Dryer, Washer, Oven/Range - Gas, Refrigerator
Heat Source Natural Gas
Laundry Upper Floor
Exterior
Exterior Feature Deck(s)
Waterfront N
Water Access N
Accessibility None
Porch Deck(s)
Parking Type On Street
Garage N
Building
Story 3
Sewer Public Sewer
Water Public
Architectural Style Federal
Level or Stories 3
Additional Building Above Grade, Below Grade
New Construction N
Schools
School District Baltimore City Public Schools
Others
Senior Community No
Tax ID 0306151709 028
Ownership Ground Rent
SqFt Source Estimated
Acceptable Financing FHA, Conventional, VA, Cash
Listing Terms FHA, Conventional, VA, Cash
Financing FHA,Conventional,VA,Cash
Special Listing Condition Standard
Read Less Info
Want to know what your home might be worth? Contact us for a FREE valuation!

Our team is ready to help you sell your home for the highest possible price ASAP

Bought with Natalya Brusilovsky • Goldsmith Realty, Inc.




