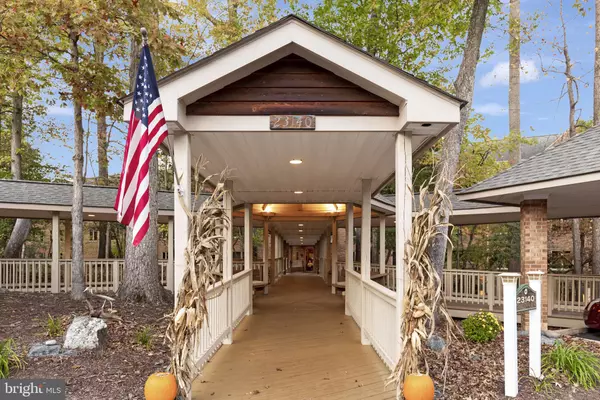For more information regarding the value of a property, please contact us for a free consultation.
Key Details
Sold Price $95,000
Property Type Condo
Sub Type Condo/Co-op
Listing Status Sold
Purchase Type For Sale
Square Footage 1,010 sqft
Price per Sqft $94
Subdivision Wildewood Village
MLS Listing ID MDSM172796
Sold Date 12/23/20
Style Unit/Flat
Bedrooms 1
Full Baths 1
Condo Fees $591/mo
HOA Y/N N
Abv Grd Liv Area 1,010
Originating Board BRIGHT
Year Built 1995
Annual Tax Amount $1,222
Tax Year 2020
Property Description
Welcome to this end unit condo in a lovely active-adult 55+ community! This home is well cared for and offers one level living with immediate bridge access to the community center. Based on its location you have privacy on both sides because of the end unit location and emergency stairwell on the other. There is serenity by not having to share a wall with a neighbor. Windows on two sides allow for natural light and a view of the trees and nature surrounding. Walk inside this condo to a spacious and open living room, dining room and kitchen. The luxury vinyl plank flooring with a wood flooring beauty greets you in the foyer and extends throughout the unit. You'll be pleasantly surprised by the good-sized bedroom with a rare, extra large walk-in closet. You also have additional storage in a gated area specifically assigned to your condo unit. The bath features a walk-in glass shower stall with grab bars and a separate tub. The Wildewood Retirement Village offers amenities that include a clubhouse, exercise room, and salon. Condo and HOA fees include water/sewer, exterior, elevator, and building maintenance, lawn care, and amenities. Worry-free living in a super-convenient location close to everything!
Location
State MD
County Saint Marys
Zoning RL
Direction West
Rooms
Other Rooms Living Room, Dining Room, Primary Bedroom, Kitchen, Full Bath
Main Level Bedrooms 1
Interior
Interior Features Entry Level Bedroom, Floor Plan - Open
Hot Water Electric
Heating Forced Air
Cooling Central A/C
Equipment Dishwasher, Disposal, Dryer, Refrigerator, Stove, Water Heater
Fireplace N
Window Features Casement
Appliance Dishwasher, Disposal, Dryer, Refrigerator, Stove, Water Heater
Heat Source Natural Gas
Laundry Dryer In Unit, Washer In Unit
Exterior
Amenities Available Beauty Salon, Club House, Exercise Room, Jog/Walk Path, Security
Waterfront N
Water Access N
Accessibility 2+ Access Exits, 32\"+ wide Doors, 48\"+ Halls, Doors - Lever Handle(s), Doors - Swing In, Elevator, Grab Bars Mod, Level Entry - Main
Parking Type Parking Lot
Garage N
Building
Story 1
Unit Features Garden 1 - 4 Floors
Sewer Public Sewer
Water Public
Architectural Style Unit/Flat
Level or Stories 1
Additional Building Above Grade, Below Grade
New Construction N
Schools
School District St. Mary'S County Public Schools
Others
HOA Fee Include Common Area Maintenance,Ext Bldg Maint,Lawn Maintenance,Sewer,Snow Removal,Trash,Water
Senior Community Yes
Age Restriction 55
Tax ID 1908118140
Ownership Fee Simple
Horse Property N
Special Listing Condition Standard
Read Less Info
Want to know what your home might be worth? Contact us for a FREE valuation!

Our team is ready to help you sell your home for the highest possible price ASAP

Bought with James Hayden • RE/MAX 100




