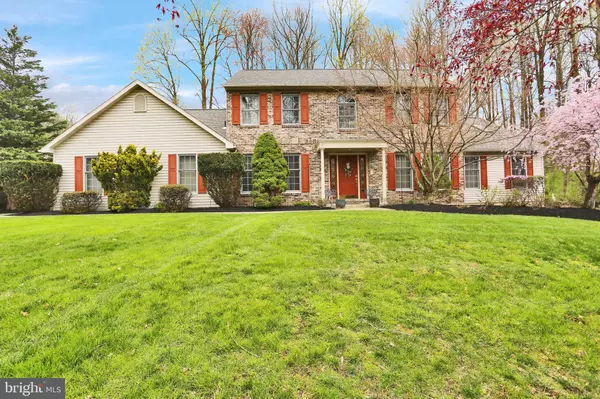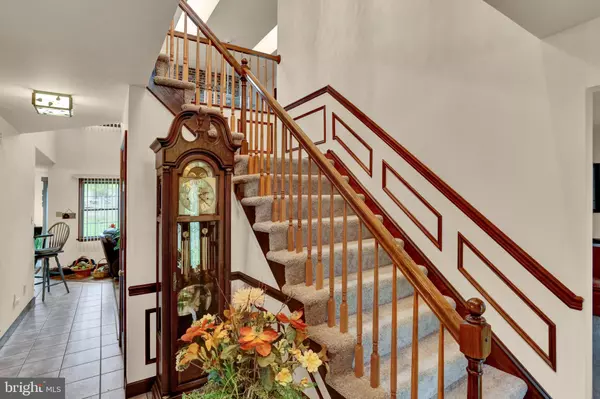For more information regarding the value of a property, please contact us for a free consultation.
Key Details
Sold Price $435,000
Property Type Single Family Home
Sub Type Detached
Listing Status Sold
Purchase Type For Sale
Square Footage 4,636 sqft
Price per Sqft $93
Subdivision Royal Court
MLS Listing ID PABK375794
Sold Date 06/30/21
Style Traditional
Bedrooms 4
Full Baths 4
HOA Y/N N
Abv Grd Liv Area 3,236
Originating Board BRIGHT
Year Built 1993
Annual Tax Amount $10,770
Tax Year 2020
Lot Size 1.400 Acres
Acres 1.4
Lot Dimensions 0.00 x 0.00
Property Description
Beautiful Governor Mifflin First Floor Primary Bedroom Suite Two Story Home. This 3,236 sq ft Home has been meticulously maintained by the original owners. Located in a small cul de sac community, the 1.4 Acre level, partially wooded lot provides privacy and beautiful scenery. Located on the first floor, the spacious Primary Bedroom features skylight, two walk in closets and bathroom with skylight, jetted tub, double bowl vanity & shower. Relax in the two story family room with floor to ceiling brick gas burning fireplace. Beautiful Kitchen with Corian countertop, breakfast bar and breakfast nook. Large Walk-in Pantry. Formal Dining Room and Separate Living Room which also work well as an office. Full Bath and a spacious Laundry Room. Adjacent to the laundry room there is a dog washing room which would also be a great craft room or office. The Second Floor has three spacious bedroom and Full Bath, and Library Area overlooking the Family Room. Great times and entertainment await in the 1,400 sq ft Finished Basement with Full Bath, Bar and shuffle board. There are also two large storage areas. Relax on the large rear Patio overlooking the Private, wooded rear yard. Other features are Central Vacuum, Security System, Humidifier, Water Purification on Kitchen Sink and Refrigerator & Whole House Generator. New Roof was installed in 2020 and New Propane Heater in 2007. This home is not to be missed and wont last long. End of May possession available.
Location
State PA
County Berks
Area Cumru Twp (10239)
Zoning RESIDENTIAL
Rooms
Other Rooms Living Room, Dining Room, Primary Bedroom, Bedroom 2, Bedroom 3, Bedroom 4, Kitchen, Family Room, Laundry, Mud Room, Primary Bathroom
Basement Full, Fully Finished, Outside Entrance
Main Level Bedrooms 1
Interior
Interior Features Bar, Breakfast Area, Family Room Off Kitchen, Formal/Separate Dining Room, Kitchen - Eat-In, Pantry, Upgraded Countertops, Skylight(s), Walk-in Closet(s), Wood Floors, Carpet, Central Vacuum, Water Treat System, Wet/Dry Bar, Chair Railings
Hot Water Electric
Heating Forced Air
Cooling Central A/C
Flooring Carpet, Ceramic Tile, Hardwood
Fireplaces Number 1
Fireplaces Type Brick, Gas/Propane
Equipment Built-In Microwave, Built-In Range, Dishwasher, Dryer - Electric, Oven - Self Cleaning, Oven/Range - Electric, Refrigerator, Washer
Furnishings No
Fireplace Y
Appliance Built-In Microwave, Built-In Range, Dishwasher, Dryer - Electric, Oven - Self Cleaning, Oven/Range - Electric, Refrigerator, Washer
Heat Source Propane - Owned
Laundry Main Floor
Exterior
Garage Built In, Garage - Side Entry, Garage Door Opener, Inside Access
Garage Spaces 6.0
Fence Split Rail
Waterfront N
Water Access N
Roof Type Architectural Shingle
Accessibility None
Parking Type Attached Garage, Driveway
Attached Garage 2
Total Parking Spaces 6
Garage Y
Building
Lot Description Backs to Trees, Cul-de-sac, Partly Wooded, Level
Story 2
Foundation Concrete Perimeter
Sewer Public Sewer
Water Well
Architectural Style Traditional
Level or Stories 2
Additional Building Above Grade, Below Grade
Structure Type 2 Story Ceilings
New Construction N
Schools
School District Governor Mifflin
Others
Senior Community No
Tax ID 39-4395-20-81-3906
Ownership Fee Simple
SqFt Source Assessor
Security Features Security System
Acceptable Financing Cash, Conventional, VA
Listing Terms Cash, Conventional, VA
Financing Cash,Conventional,VA
Special Listing Condition Standard
Read Less Info
Want to know what your home might be worth? Contact us for a FREE valuation!

Our team is ready to help you sell your home for the highest possible price ASAP

Bought with Gail C Smith-Rader • Smith-Rader Real Estate




