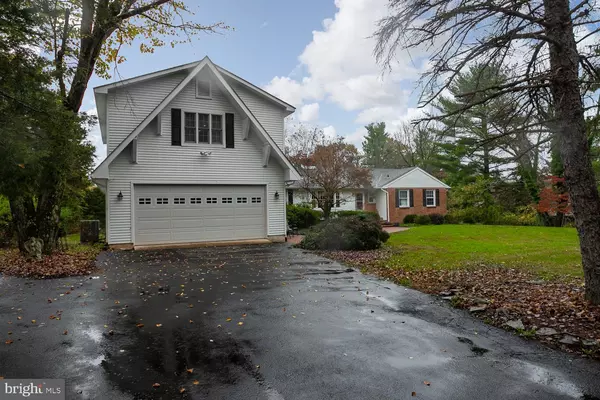For more information regarding the value of a property, please contact us for a free consultation.
Key Details
Sold Price $410,500
Property Type Single Family Home
Sub Type Detached
Listing Status Sold
Purchase Type For Sale
Square Footage 3,343 sqft
Price per Sqft $122
Subdivision Mountainview
MLS Listing ID NJME303996
Sold Date 12/21/20
Style Contemporary
Bedrooms 4
Full Baths 3
HOA Y/N N
Abv Grd Liv Area 3,343
Originating Board BRIGHT
Year Built 1959
Annual Tax Amount $12,774
Tax Year 2020
Lot Dimensions 125.00 x 0.00
Property Description
Fresh paint throughout. Beautiful spacious contemporary colonial, boasting 3300 plus square feet of living space. dual zone heat and AC. The main living area has a first floor master with its own new bath and shower. Also two more bedrooms and a large dining and living room area with see through wood burning fireplace . Kitchen has a granite island with seating .Moving on to the two story family room you are greeted by a beautiful gas fireplace wrapped in stone. This space has ample space for entertaining all while social distance being maintained at the same time. The stairs leading to the massive second floor master, which has an incredible balcony overlooking the family room to give the entire addition a wow factor second to none. The master itself is spacious with new carpet connected to a beautiful bath area with shower and soaking tub for private relaxing. Couple this with a walk out basement, beautiful rear deck and patio overlooking a large and private yard across from the Mountain View Golf Course, It's like vacationing without going anywhere.
Location
State NJ
County Mercer
Area Ewing Twp (21102)
Zoning R-1
Rooms
Other Rooms Bedroom 4, Bedroom 1, Bathroom 2, Bathroom 3
Basement Walkout Level
Main Level Bedrooms 3
Interior
Interior Features Entry Level Bedroom, Family Room Off Kitchen, Exposed Beams, Formal/Separate Dining Room, Kitchen - Country, Kitchen - Eat-In, Kitchen - Island, Soaking Tub, Stall Shower, Walk-in Closet(s), Wood Floors
Hot Water Natural Gas
Heating Forced Air, Baseboard - Hot Water
Cooling Central A/C
Flooring Partially Carpeted, Hardwood
Fireplaces Number 2
Fireplaces Type Double Sided, Stone
Furnishings No
Fireplace Y
Heat Source Natural Gas
Laundry Main Floor
Exterior
Garage Additional Storage Area, Garage - Front Entry, Garage Door Opener, Inside Access, Oversized
Garage Spaces 7.0
Utilities Available Cable TV Available, Natural Gas Available, Sewer Available, Water Available, Phone Available, Electric Available
Waterfront N
Water Access N
Accessibility None
Attached Garage 2
Total Parking Spaces 7
Garage Y
Building
Story 2
Foundation Block
Sewer Public Sewer
Water Public
Architectural Style Contemporary
Level or Stories 2
Additional Building Above Grade, Below Grade
Structure Type 2 Story Ceilings,Beamed Ceilings,Dry Wall,High
New Construction N
Schools
Elementary Schools Lore
Middle Schools Gilmore J. Fisher M.S.
High Schools Ewing
School District Ewing Township Public Schools
Others
Pets Allowed Y
Senior Community No
Tax ID 02-00571-00006
Ownership Fee Simple
SqFt Source Assessor
Acceptable Financing Cash, FHA, Conventional
Horse Property N
Listing Terms Cash, FHA, Conventional
Financing Cash,FHA,Conventional
Special Listing Condition Standard
Pets Description No Pet Restrictions
Read Less Info
Want to know what your home might be worth? Contact us for a FREE valuation!

Our team is ready to help you sell your home for the highest possible price ASAP

Bought with John Terebey • BHHS Fox & Roach - Princeton




