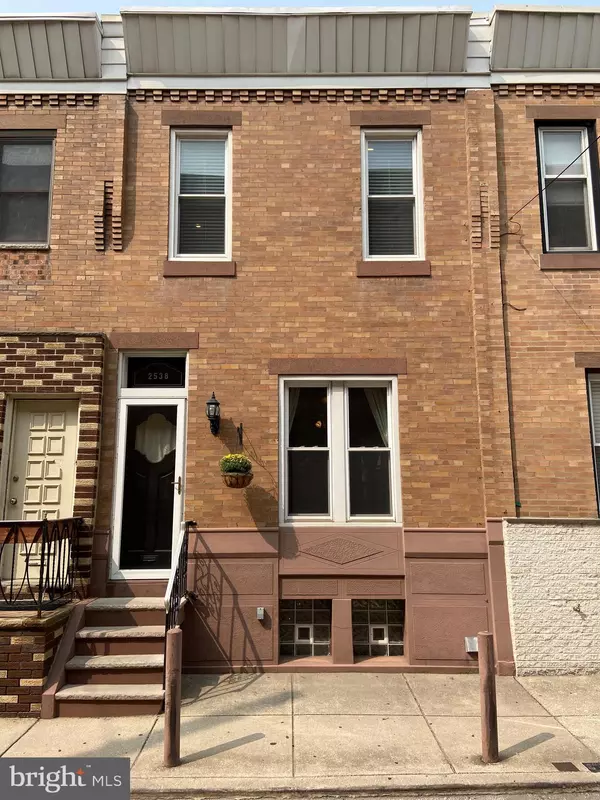For more information regarding the value of a property, please contact us for a free consultation.
Key Details
Sold Price $270,000
Property Type Townhouse
Sub Type Interior Row/Townhouse
Listing Status Sold
Purchase Type For Sale
Square Footage 1,150 sqft
Price per Sqft $234
Subdivision Girard Estates
MLS Listing ID PAPH1007852
Sold Date 06/02/21
Style Traditional
Bedrooms 3
Full Baths 2
HOA Y/N N
Abv Grd Liv Area 1,150
Originating Board BRIGHT
Year Built 1920
Annual Tax Amount $2,521
Tax Year 2021
Lot Size 690 Sqft
Acres 0.02
Lot Dimensions 15.00 x 46.00
Property Description
Wonderful 3 bedroom and 2 full bath home on a quiet block in South Philly. This home is move-in ready with Central A/C and features an open first level floor plan, including a full bathroom on the main level. The living and dining area lead into a lovely kitchen with granite counters, generous cabinets including a pantry, a dishwasher, a built-in microwave, and a gas range. The second floor includes 1 large bedroom with 3 closets, a bathroom with a beautiful cast iron clawfoot tub, and 2 additional nice sized bedrooms. The 3 bedrooms were freshly painted and ready for the next owner! There is plenty of space for storage, a child's play area, or home gym in the clean and large unfinished basement. The basement also has a brand new hot water heater installed in 2020. This home also features a home security system. This home is perfectly located near several parks and only a few blocks away from the Oregon subway stop and from wonderful local spots like L'Angolo Ristorante, Home Grown Cafe, and Cacia's Bakery to only name a few! The seller is offering a 1 year home warranty. This beautiful home won't last long!
Location
State PA
County Philadelphia
Area 19145 (19145)
Zoning RSA-5
Rooms
Other Rooms Living Room, Dining Room, Bedroom 2, Bedroom 3, Kitchen, Basement, Bedroom 1, Laundry, Workshop, Bathroom 1, Bathroom 2
Basement Other
Interior
Interior Features Combination Dining/Living, Floor Plan - Open, Pantry, Recessed Lighting, Upgraded Countertops, Wood Floors, Ceiling Fan(s)
Hot Water Natural Gas
Heating Forced Air, Central
Cooling Central A/C, Ceiling Fan(s)
Flooring Hardwood, Carpet, Ceramic Tile
Equipment Built-In Microwave, Dishwasher, Dryer, Oven/Range - Gas, Washer, Disposal, Refrigerator, Stainless Steel Appliances
Furnishings No
Fireplace N
Window Features Energy Efficient
Appliance Built-In Microwave, Dishwasher, Dryer, Oven/Range - Gas, Washer, Disposal, Refrigerator, Stainless Steel Appliances
Heat Source Natural Gas
Laundry Basement
Exterior
Fence Wood
Utilities Available Cable TV, Phone
Waterfront N
Water Access N
Accessibility None
Parking Type On Street
Garage N
Building
Lot Description Level
Story 2
Sewer Public Septic
Water Public
Architectural Style Traditional
Level or Stories 2
Additional Building Above Grade, Below Grade
Structure Type Dry Wall,9'+ Ceilings
New Construction N
Schools
School District The School District Of Philadelphia
Others
Senior Community No
Tax ID 261307400
Ownership Fee Simple
SqFt Source Assessor
Security Features Electric Alarm
Acceptable Financing Conventional, FHA, VA, Cash
Horse Property N
Listing Terms Conventional, FHA, VA, Cash
Financing Conventional,FHA,VA,Cash
Special Listing Condition Standard
Read Less Info
Want to know what your home might be worth? Contact us for a FREE valuation!

Our team is ready to help you sell your home for the highest possible price ASAP

Bought with Megan Harkins • RE/MAX 440 - Doylestown




