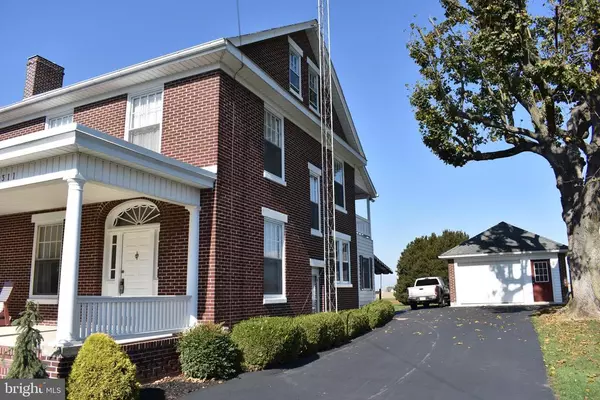For more information regarding the value of a property, please contact us for a free consultation.
Key Details
Sold Price $240,000
Property Type Single Family Home
Sub Type Detached
Listing Status Sold
Purchase Type For Sale
Square Footage 2,144 sqft
Price per Sqft $111
Subdivision Guilford Twp
MLS Listing ID PAFL176056
Sold Date 12/10/20
Style Colonial
Bedrooms 3
Full Baths 2
HOA Y/N N
Abv Grd Liv Area 1,884
Originating Board BRIGHT
Year Built 1901
Annual Tax Amount $2,556
Tax Year 2020
Lot Size 0.860 Acres
Acres 0.86
Property Description
An Absolutely Breathtaking Home mixed with the Charms of Yesteryear and Modern Conveniences of Today!! All brick 2 Story Colonial boasts lovely hardwood and pine flooring throughout. Impressive Entrance Foyer, Large formal living room with Stone gas or propane fireplace . Formal dining, custom oak Kitchen with granite counters and newer Stainless Steel appliances. Breakfast nook with oak pantry. Rear Entry Mud Room and main level Full Bath. The upper levels host a wonderful 18x14 Master Bedroom. 2 additional bedrooms and full bath, and a wonderful floored attic for storage. The lower level features a 20x13 Family Room, basement with storage and Laundry, plus a utility room for utilities. This home has oil hot water heat plus a heat pump for forced air heat and central air, and a Wood Burning Furnace to curb your heating costs drastically. The property is situated on 2 lots with an above ground pool with decking, 2 car detached garage and a large storage shed. The covered front porch is very inviting as well as the covered rear porch for summer entertaining.
Location
State PA
County Franklin
Area Guilford Twp (14510)
Zoning RESIDENTIAL1
Rooms
Other Rooms Living Room, Dining Room, Primary Bedroom, Bedroom 2, Bedroom 3, Family Room, Basement, Foyer, Mud Room, Utility Room, Attic
Basement Full, Improved, Heated, Interior Access, Workshop
Interior
Hot Water Electric
Heating Baseboard - Hot Water, Heat Pump - Electric BackUp, Hot Water, Wood Burn Stove
Cooling Central A/C
Fireplaces Number 1
Fireplaces Type Mantel(s), Stone, Gas/Propane
Equipment Dishwasher, Dryer, Microwave, Oven/Range - Electric, Refrigerator, Washer
Fireplace Y
Appliance Dishwasher, Dryer, Microwave, Oven/Range - Electric, Refrigerator, Washer
Heat Source Electric, Oil, Wood
Laundry Basement, Lower Floor
Exterior
Parking Features Garage - Front Entry, Garage Door Opener
Garage Spaces 2.0
Pool Above Ground, Fenced
Water Access N
Accessibility None
Total Parking Spaces 2
Garage Y
Building
Story 3
Sewer On Site Septic
Water Public
Architectural Style Colonial
Level or Stories 3
Additional Building Above Grade, Below Grade
New Construction N
Schools
School District Chambersburg Area
Others
Senior Community No
Tax ID 10-D27B-8
Ownership Fee Simple
SqFt Source Estimated
Special Listing Condition Standard
Read Less Info
Want to know what your home might be worth? Contact us for a FREE valuation!

Our team is ready to help you sell your home for the highest possible price ASAP

Bought with Cara A Sheaffer • RE/MAX 1st Advantage




