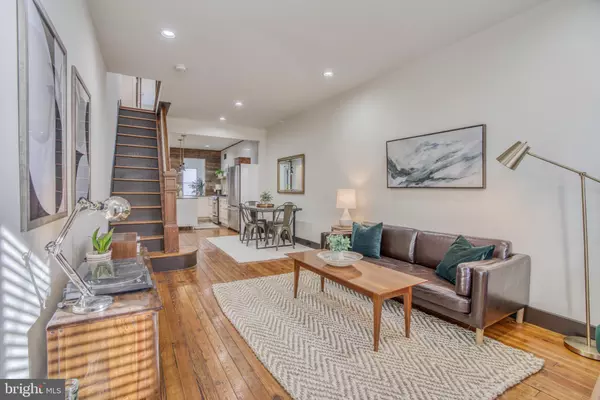For more information regarding the value of a property, please contact us for a free consultation.
Key Details
Sold Price $244,000
Property Type Townhouse
Sub Type Interior Row/Townhouse
Listing Status Sold
Purchase Type For Sale
Square Footage 1,488 sqft
Price per Sqft $163
Subdivision Patterson Park
MLS Listing ID MDBA537406
Sold Date 03/09/21
Style Contemporary
Bedrooms 3
Full Baths 3
HOA Y/N N
Abv Grd Liv Area 1,248
Originating Board BRIGHT
Year Built 1920
Annual Tax Amount $4,867
Tax Year 2021
Property Description
If you are tired of all the bland, boring gray boxes out there right now, this is the home for you. This one takes cool to the next level. Gorgeous originall heart of pine floors, tall ceilings, alabaster walls and dark trim lend a rich elegance to every inch of this 1900s row house. You'll love the combination living room and dining room and the renovated chef's kitchen with acres of counters, custom cabinets, counter to ceiling classic white subway tile, reclaimed wood open shelving, reclaimed wood accent wall, huge floor to ceiling pantry and terrific stainless steel appliances. Beyond the kitchen is a rear addition which is perfect for your home office office or media room. The second floor has an amazing owner's suite with wood accent wall, spacious walk in closet, two skylights and en suite bathroom with custom cherry vanity and large shower. The 2nd full bathroom also has a custom cherry vanity, deco lighting and a shower tub combo. The 2nd bedroom has vaulted ceiling, transoms for more natural light and huge closet. Finally, don't miss the basement with the 3rd bedroom, 3rd full bathroom and rear laundry center with folding table and rear storage. Last but not least is the rear parking pad for your easy parking. Some of the improvements include a tankless water heater 2020 and a new brand new rubber roof just for starters.
Location
State MD
County Baltimore City
Zoning R-8
Rooms
Basement Daylight, Partial, Connecting Stairway, Full, Fully Finished, Improved, Shelving, Windows
Interior
Interior Features Built-Ins, Carpet, Ceiling Fan(s), Combination Dining/Living, Dining Area, Family Room Off Kitchen, Floor Plan - Open, Kitchen - Gourmet, Kitchen - Island, Recessed Lighting, Skylight(s), Bathroom - Soaking Tub, Bathroom - Stall Shower, Bathroom - Tub Shower, Upgraded Countertops, Walk-in Closet(s), Window Treatments, Wood Floors
Hot Water Natural Gas, Tankless
Heating Forced Air
Cooling Central A/C, Ceiling Fan(s)
Flooring Wood, Ceramic Tile, Carpet
Equipment Dishwasher, Disposal, Dryer, Exhaust Fan, Microwave, Oven/Range - Gas, Refrigerator, Stainless Steel Appliances, Washer, Water Heater - Tankless
Furnishings No
Fireplace N
Window Features Double Pane,Skylights,Wood Frame
Appliance Dishwasher, Disposal, Dryer, Exhaust Fan, Microwave, Oven/Range - Gas, Refrigerator, Stainless Steel Appliances, Washer, Water Heater - Tankless
Heat Source Natural Gas
Laundry Lower Floor, Has Laundry
Exterior
Garage Spaces 1.0
Waterfront N
Water Access N
Roof Type Rubber
Accessibility None
Parking Type Driveway, Off Street
Total Parking Spaces 1
Garage N
Building
Story 3
Sewer Public Sewer
Water Public
Architectural Style Contemporary
Level or Stories 3
Additional Building Above Grade, Below Grade
Structure Type Dry Wall,Wood Walls
New Construction N
Schools
School District Baltimore City Public Schools
Others
Senior Community No
Tax ID 0306181714 029
Ownership Ground Rent
SqFt Source Estimated
Special Listing Condition Standard
Read Less Info
Want to know what your home might be worth? Contact us for a FREE valuation!

Our team is ready to help you sell your home for the highest possible price ASAP

Bought with Jameson M Cokas • Next Step Realty




