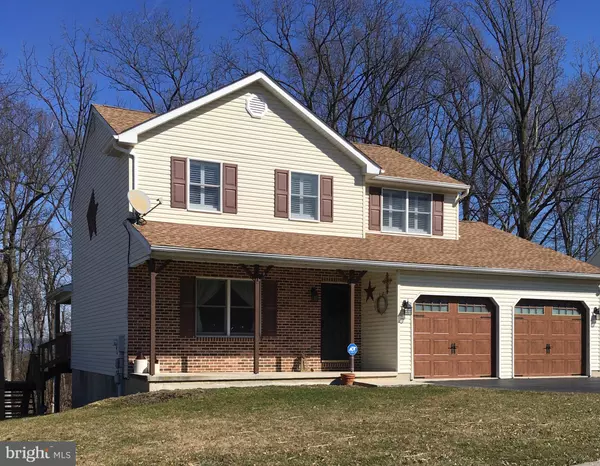For more information regarding the value of a property, please contact us for a free consultation.
Key Details
Sold Price $268,000
Property Type Single Family Home
Sub Type Detached
Listing Status Sold
Purchase Type For Sale
Square Footage 1,764 sqft
Price per Sqft $151
Subdivision Western Meadows
MLS Listing ID PABK355532
Sold Date 06/19/20
Style Colonial
Bedrooms 3
Full Baths 2
Half Baths 1
HOA Y/N N
Abv Grd Liv Area 1,764
Originating Board BRIGHT
Year Built 1993
Annual Tax Amount $4,876
Tax Year 2019
Lot Size 0.290 Acres
Acres 0.29
Lot Dimensions 0.00 x 0.00
Property Description
As you walk into this well cared for Wilson School district h me, From the front door to the back door from the walkout basement door you will find that it has a lot of things that you might be looking for. You ll enter into the living room with a walk in closet , & see the openness of the in kitchen area which leads to a beautiful deck. Which was refinished last year with two stairways, a overhead roof, With two skylights. Your backyard a nice size with fire pit and plenty of room for a pool. It is wooded but in the winter time you can see through the trees to the Skyline of Reading. When you walk back into the kitchen area, you are good with a granite countertop table/ island with a pull out that makes the table even longer. The granite continues throughout the all stainless steel appliance (which are all staying) kitchen which then leads into the formal dining room which has built in cabinets. From the kitchen you can step down into the basement which is partially finished With a gas fireplace and a large flatscreen TV which is staying. And has never had water enter. This room could be used as a fourth bedroom when finished to your liking. In addition, You can head to the back area through the pocket door where the washer and dryer is. In addition there is a washer and dryer hook up on the second floor for your convenience. From the finished basement you may also walk out from the regular sized glass stained door to a full patio. Another great place to entertain or enjoy your family or read a book. As you head back up, check out the 3 nice size bedrooms with custom built storage closets which are all included. The main full bathroom is at the top of the stairs and the master also has a full bath and walk in closet. You need to check this home out and that yard with a extended patio walking out from basement with the 20x16 deck is such a plus.
Location
State PA
County Berks
Area Spring Twp (10280)
Zoning RES
Direction Southwest
Rooms
Other Rooms Dining Room, Bedroom 2, Bedroom 3, Kitchen, Game Room, Family Room, Bedroom 1, Workshop, Bathroom 1
Basement Full, Poured Concrete, Partially Finished, Workshop, Sump Pump, Daylight, Partial, Outside Entrance, Walkout Level
Interior
Interior Features Attic, Ceiling Fan(s), Combination Kitchen/Dining, Combination Dining/Living, Family Room Off Kitchen, Kitchen - Eat-In, Formal/Separate Dining Room, Recessed Lighting, Skylight(s), Upgraded Countertops, Walk-in Closet(s), Wine Storage, Wood Floors
Hot Water Natural Gas
Cooling Central A/C
Flooring Vinyl, Laminated, Hardwood
Fireplaces Type Corner, Gas/Propane
Equipment Dishwasher, Disposal, Dryer, Washer, Stainless Steel Appliances, Stove, Microwave
Fireplace Y
Window Features Sliding
Appliance Dishwasher, Disposal, Dryer, Washer, Stainless Steel Appliances, Stove, Microwave
Heat Source Natural Gas
Laundry Upper Floor, Lower Floor
Exterior
Exterior Feature Deck(s), Patio(s), Porch(es)
Garage Garage Door Opener, Inside Access, Garage - Front Entry
Garage Spaces 2.0
Waterfront N
Water Access N
View Trees/Woods, City
Roof Type Architectural Shingle
Accessibility None
Porch Deck(s), Patio(s), Porch(es)
Parking Type Attached Garage, On Street
Attached Garage 2
Total Parking Spaces 2
Garage Y
Building
Lot Description Backs to Trees, Landscaping, Rear Yard
Story 2
Sewer Public Sewer
Water Public
Architectural Style Colonial
Level or Stories 2
Additional Building Above Grade, Below Grade
New Construction N
Schools
School District Wilson
Others
Senior Community No
Tax ID 80-4386-19-60-0251
Ownership Fee Simple
SqFt Source Assessor
Security Features Security System
Acceptable Financing FHA, Conventional, VA
Listing Terms FHA, Conventional, VA
Financing FHA,Conventional,VA
Special Listing Condition Standard
Read Less Info
Want to know what your home might be worth? Contact us for a FREE valuation!

Our team is ready to help you sell your home for the highest possible price ASAP

Bought with Debra A McGee • RE/MAX Of Reading




