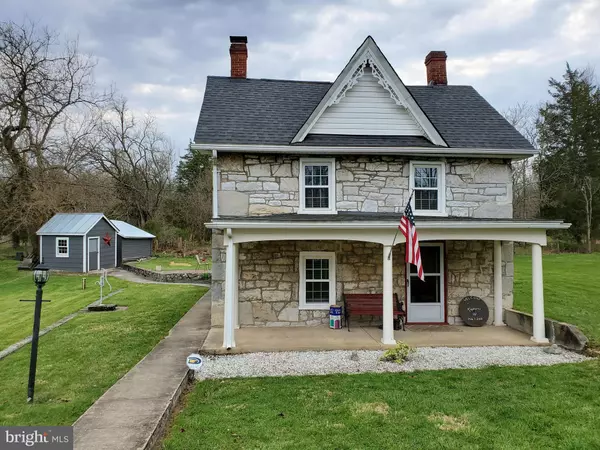For more information regarding the value of a property, please contact us for a free consultation.
Key Details
Sold Price $195,000
Property Type Single Family Home
Sub Type Detached
Listing Status Sold
Purchase Type For Sale
Square Footage 1,748 sqft
Price per Sqft $111
Subdivision Clear Spring
MLS Listing ID MDWA178942
Sold Date 05/20/21
Style Colonial
Bedrooms 2
Full Baths 1
Half Baths 1
HOA Y/N N
Abv Grd Liv Area 1,748
Originating Board BRIGHT
Year Built 1872
Annual Tax Amount $1,402
Tax Year 2020
Lot Size 0.600 Acres
Acres 0.6
Property Description
Well maintained and updated Stone Home said to be owned at one time by Rufus J. Wilson and adjoins the Historic Wilson Village which he established with the Wilson Old Country Store in 1847 as a general store, post office and feed store. It is the focal point of the small community that includes a one-room school house near the banks of the Conococheague Creek. Article on MLS Docs. Updates include a newer roof 2017, most replacement windows 2017, HVAC 2016, Patio Door 2015, newer pump tank and water softener 2018. Enter the home from the full front porch. The first floor includes the Living Room with Stone FP with wood stove insert, formal Dining Room, updated Kitchen, Bath with claw foot tub and shower enclosure. This room also has the main level washer/dryer. Family Room off the Kitchen which exits to a large patio. Beautiful wood stair case /railing takes you to the 2nd Level with Sitting Room outside of the Primary Bedroom, 2nd Bedroom and Half Bath. Outbuildings include a shed, barn storage shed and wood shed. Fenced on 3 sides the back yard has a custom horseshoe pit!
Location
State MD
County Washington
Zoning RV
Rooms
Other Rooms Living Room, Dining Room, Primary Bedroom, Sitting Room, Bedroom 2, Kitchen, Family Room, Basement, Bathroom 1, Attic, Half Bath
Basement Other, Dirt Floor, Outside Entrance
Interior
Interior Features Attic, Carpet, Family Room Off Kitchen, Floor Plan - Traditional, Formal/Separate Dining Room, Water Treat System, Window Treatments, Wood Floors, Wood Stove
Hot Water Electric
Heating Forced Air, Wood Burn Stove
Cooling Central A/C
Flooring Dirt, Carpet, Laminated, Wood
Fireplaces Number 1
Fireplaces Type Insert, Mantel(s), Stone
Equipment Dryer - Electric, Exhaust Fan, Icemaker, Oven/Range - Electric, Range Hood, Refrigerator, Washer, Water Heater
Fireplace Y
Window Features Double Pane,Replacement,Screens,Storm
Appliance Dryer - Electric, Exhaust Fan, Icemaker, Oven/Range - Electric, Range Hood, Refrigerator, Washer, Water Heater
Heat Source Oil, Wood
Laundry Main Floor
Exterior
Exterior Feature Patio(s), Porch(es)
Fence Wire
Waterfront N
Water Access N
View Garden/Lawn, Pasture, Trees/Woods
Roof Type Composite,Architectural Shingle
Accessibility None
Porch Patio(s), Porch(es)
Parking Type On Street
Garage N
Building
Lot Description Backs to Trees, Front Yard, Level, Rear Yard, Rural, SideYard(s)
Story 2
Sewer On Site Septic
Water Filter, Well, Conditioner
Architectural Style Colonial
Level or Stories 2
Additional Building Above Grade, Below Grade
Structure Type Brick,Plaster Walls
New Construction N
Schools
Elementary Schools Conococheague
Middle Schools Clear Spring
High Schools Clear Spring
School District Washington County Public Schools
Others
Senior Community No
Tax ID 2223009978
Ownership Fee Simple
SqFt Source Assessor
Security Features Carbon Monoxide Detector(s),Smoke Detector
Acceptable Financing Cash, Conventional
Listing Terms Cash, Conventional
Financing Cash,Conventional
Special Listing Condition Standard
Read Less Info
Want to know what your home might be worth? Contact us for a FREE valuation!

Our team is ready to help you sell your home for the highest possible price ASAP

Bought with Douglas L Karn • Berkshire Hathaway HomeServices Bowen Realty




