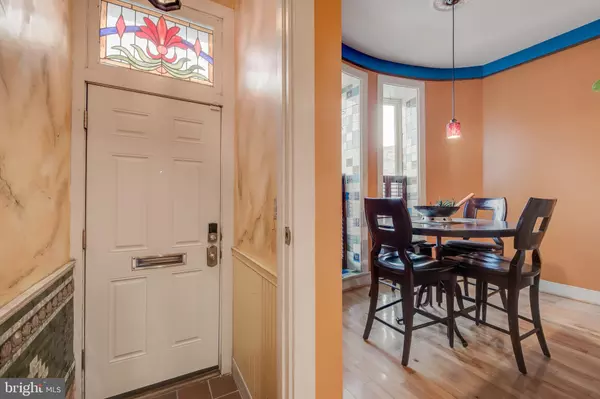For more information regarding the value of a property, please contact us for a free consultation.
Key Details
Sold Price $320,000
Property Type Townhouse
Sub Type End of Row/Townhouse
Listing Status Sold
Purchase Type For Sale
Square Footage 2,886 sqft
Price per Sqft $110
Subdivision Patterson Park
MLS Listing ID MDBA535020
Sold Date 05/21/21
Style Federal
Bedrooms 3
Full Baths 3
HOA Y/N N
Abv Grd Liv Area 2,306
Originating Board BRIGHT
Year Built 1901
Annual Tax Amount $6,912
Tax Year 2021
Lot Size 871 Sqft
Acres 0.02
Lot Dimensions Unknown
Property Description
Not your typical city rowhome! This 3 story, 15ft wide Italianate inspired stone and brick townhome features 3 bedrooms, 3 full baths and complete with all the modern day amenities. Unique floor plan flips your typical city living with the upgraded kitchen, complete with granite countertops and stainless steel appliances, in the front of the home along with a dining area and the family room tucked away in the rear of the home. Recessed lighting, exposed brick, replaced hardwood floors, walk-in closets and a fireplace are just some of the upgrades. 2nd floor features a spacious lounge area. Bathrooms have been upgraded, one with a stunning clawfoot tub and mosaic tiles. Basement is full finished and complete with a bedroom and full bath. Deck off the family room and a fully fenced in, private brick paved patio.
Location
State MD
County Baltimore City
Zoning R-8
Direction South
Rooms
Other Rooms Living Room, Primary Bedroom, Bedroom 2, Bedroom 3, Kitchen, Family Room, Laundry, Utility Room, Full Bath
Basement Connecting Stairway, Combination, Full, Heated, Improved, Interior Access, Outside Entrance, Rear Entrance, Shelving, Sump Pump, Other, Daylight, Partial, Fully Finished, Space For Rooms, Walkout Stairs, Windows
Interior
Interior Features Breakfast Area, Built-Ins, Ceiling Fan(s), Combination Kitchen/Dining, Dining Area, Crown Moldings, Family Room Off Kitchen, Floor Plan - Traditional, Formal/Separate Dining Room, Kitchen - Eat-In, Kitchen - Gourmet, Kitchen - Island, Kitchen - Table Space, Recessed Lighting, Skylight(s), Soaking Tub, Stall Shower, Tub Shower, Upgraded Countertops, Walk-in Closet(s), Window Treatments, Wood Floors, Other
Hot Water Natural Gas
Heating Forced Air, Programmable Thermostat
Cooling Ceiling Fan(s), Central A/C, Programmable Thermostat
Flooring Ceramic Tile, Concrete, Hardwood, Tile/Brick, Wood, Other
Fireplaces Number 1
Fireplaces Type Fireplace - Glass Doors, Mantel(s), Other, Insert
Equipment Built-In Microwave, Dishwasher, Disposal, Dryer, Dryer - Front Loading, Dual Flush Toilets, Energy Efficient Appliances, ENERGY STAR Clothes Washer, ENERGY STAR Dishwasher, ENERGY STAR Freezer, ENERGY STAR Refrigerator, Exhaust Fan, Freezer, Icemaker, Microwave, Oven - Self Cleaning, Oven/Range - Gas, Refrigerator, Stainless Steel Appliances, Washer, Water Heater
Furnishings No
Fireplace Y
Window Features Double Hung,Double Pane,Insulated,Screens,Skylights
Appliance Built-In Microwave, Dishwasher, Disposal, Dryer, Dryer - Front Loading, Dual Flush Toilets, Energy Efficient Appliances, ENERGY STAR Clothes Washer, ENERGY STAR Dishwasher, ENERGY STAR Freezer, ENERGY STAR Refrigerator, Exhaust Fan, Freezer, Icemaker, Microwave, Oven - Self Cleaning, Oven/Range - Gas, Refrigerator, Stainless Steel Appliances, Washer, Water Heater
Heat Source Natural Gas
Laundry Basement, Common, Dryer In Unit, Has Laundry, Hookup, Lower Floor, Shared, Washer In Unit
Exterior
Exterior Feature Brick, Patio(s), Porch(es), Roof
Fence Masonry/Stone, Partially, Privacy, Wood, Other, Rear
Utilities Available Cable TV Available, Electric Available, Natural Gas Available, Phone Available, Sewer Available, Water Available, Other
Waterfront N
Water Access N
View City, Street, Other
Roof Type Unknown
Street Surface Alley,Black Top,Concrete,Paved,Other
Accessibility None
Porch Brick, Patio(s), Porch(es), Roof
Road Frontage City/County, Public
Parking Type On Street
Garage N
Building
Lot Description Interior, Rear Yard, Other
Story 4
Foundation Other
Sewer Public Sewer
Water Public
Architectural Style Federal
Level or Stories 4
Additional Building Above Grade, Below Grade
Structure Type Brick,Dry Wall,High,Other
New Construction N
Schools
Elementary Schools Highlandtown Elementary #215
Middle Schools Booker T. Washington
High Schools Patterson
School District Baltimore City Public Schools
Others
Pets Allowed Y
Senior Community No
Tax ID 0326141733 003
Ownership Ground Rent
SqFt Source Estimated
Security Features Exterior Cameras,Smoke Detector,Motion Detectors
Acceptable Financing Cash, Conventional, FHA, VA, Other
Horse Property N
Listing Terms Cash, Conventional, FHA, VA, Other
Financing Cash,Conventional,FHA,VA,Other
Special Listing Condition Standard
Pets Description No Pet Restrictions
Read Less Info
Want to know what your home might be worth? Contact us for a FREE valuation!

Our team is ready to help you sell your home for the highest possible price ASAP

Bought with Maurice M. Mckinney II • Neighborhood Assistance Corp. of America (NACA)




