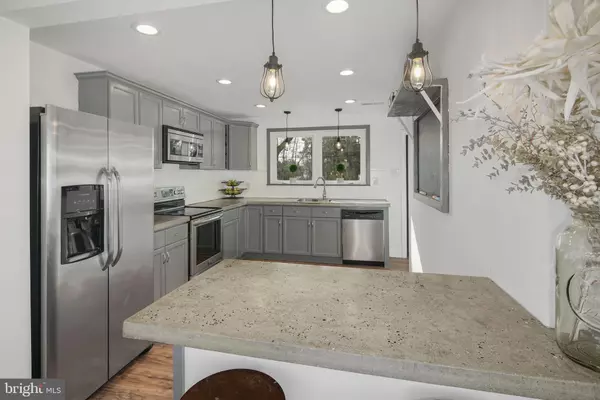For more information regarding the value of a property, please contact us for a free consultation.
Key Details
Sold Price $375,500
Property Type Single Family Home
Sub Type Detached
Listing Status Sold
Purchase Type For Sale
Square Footage 1,254 sqft
Price per Sqft $299
Subdivision Richboro Manor
MLS Listing ID PABU491354
Sold Date 03/31/20
Style Ranch/Rambler
Bedrooms 3
Full Baths 1
HOA Y/N N
Abv Grd Liv Area 1,254
Originating Board BRIGHT
Year Built 1956
Annual Tax Amount $4,291
Tax Year 2020
Lot Size 0.458 Acres
Acres 0.46
Lot Dimensions 128.00 x 156.00
Property Description
This Impeccable Renovated Ranch Style Home in Council Rock School District may just be the best buy on the market today! Featuring an open concept living space, an over sized two car garage and a large lot with fenced rear yard. The big picture, new flooring, new paint, new tile, new fixtures, new roof, new HVAC, new paving on driveway and windows galore! The details, a beautiful kitchen with a custom concrete counter top, shiplap backsplash, stainless steel appliances and built in wine storage overlooks the backyard. Two large windows allow sunlight to come beaming in, the rear door leading to the backyard is right off the kitchen as well. What an ideal entertaining space to enjoy with your family and friends. The kitchen breakfast bar, open concept space to the dining room and a relaxing patio just steps away makes a perfect gathering space. Too cold for the patio, then head through the charming archway into the expansive living room with a cozy fireplace and woodstove to warm up. When you're ready for bed just go through another charming archway that leads to the three bedrooms and full bath. The large main bright and airy bedroom features two closets, a shiplap wall and ceiling fan. The bathroom has just been renovated and features luxurious radiant floor heat, subway tile and flooring. Within walking distance to the Northampton County Club, restaurants and shopping. A Best Buy in Bucks! And brand new for 2020, the roof, bathroom tile, new flooring in entire home, entire home freshly painted, new recessed lighting and fixtures. In addition to those features the HVAC system is less than 1 year old. What's not to love about this pristine move in ready home in a sought after location and school district! Please come by the open house on March 8th from 1:00-3:00 to potentially be the proud new owner of this fabulous home.
Location
State PA
County Bucks
Area Northampton Twp (10131)
Zoning R2
Rooms
Basement Full, Poured Concrete, Shelving, Windows
Main Level Bedrooms 3
Interior
Interior Features Attic, Breakfast Area, Ceiling Fan(s), Combination Kitchen/Dining, Entry Level Bedroom, Floor Plan - Open, Formal/Separate Dining Room, Kitchen - Eat-In, Kitchen - Island, Recessed Lighting, Tub Shower, Upgraded Countertops, Wine Storage, Stove - Wood
Heating Forced Air, Heat Pump(s), Programmable Thermostat, Radiant, Wood Burn Stove
Cooling Central A/C, Ceiling Fan(s), Heat Pump(s), Programmable Thermostat
Fireplaces Number 1
Fireplaces Type Brick, Fireplace - Glass Doors, Insert, Wood
Equipment Built-In Microwave, Built-In Range, Cooktop, Dishwasher, Disposal, Dryer - Electric, Exhaust Fan, Microwave, Oven - Self Cleaning, Oven/Range - Electric, Refrigerator, Stainless Steel Appliances, Washer
Furnishings No
Fireplace Y
Appliance Built-In Microwave, Built-In Range, Cooktop, Dishwasher, Disposal, Dryer - Electric, Exhaust Fan, Microwave, Oven - Self Cleaning, Oven/Range - Electric, Refrigerator, Stainless Steel Appliances, Washer
Heat Source Electric, Wood
Exterior
Garage Additional Storage Area, Garage - Front Entry, Oversized
Garage Spaces 2.0
Fence Decorative, Panel, Rear, Split Rail, Wood
Waterfront N
Water Access N
Accessibility None
Parking Type Attached Garage, Driveway
Attached Garage 2
Total Parking Spaces 2
Garage Y
Building
Story 1
Sewer Public Sewer
Water Public
Architectural Style Ranch/Rambler
Level or Stories 1
Additional Building Above Grade, Below Grade
New Construction N
Schools
School District Council Rock
Others
Pets Allowed Y
Senior Community No
Tax ID 31-013-044
Ownership Fee Simple
SqFt Source Estimated
Acceptable Financing Cash, Conventional, FHA, VA
Listing Terms Cash, Conventional, FHA, VA
Financing Cash,Conventional,FHA,VA
Special Listing Condition Standard
Pets Description No Pet Restrictions
Read Less Info
Want to know what your home might be worth? Contact us for a FREE valuation!

Our team is ready to help you sell your home for the highest possible price ASAP

Bought with Alysha Brand • Keller Williams Real Estate - Newtown




