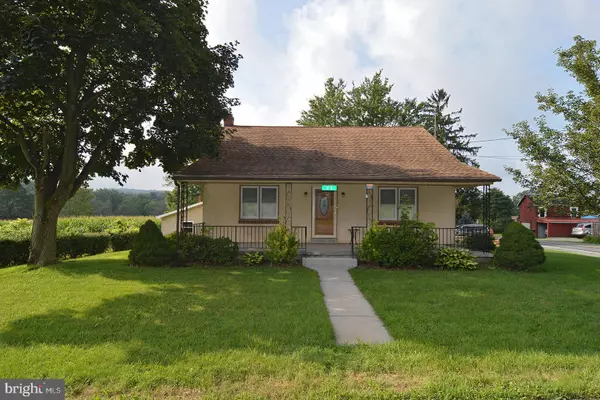For more information regarding the value of a property, please contact us for a free consultation.
Key Details
Sold Price $195,000
Property Type Single Family Home
Sub Type Detached
Listing Status Sold
Purchase Type For Sale
Square Footage 1,164 sqft
Price per Sqft $167
Subdivision None Available
MLS Listing ID PABK364410
Sold Date 01/04/21
Style Cape Cod
Bedrooms 4
Full Baths 1
HOA Y/N N
Abv Grd Liv Area 1,164
Originating Board BRIGHT
Year Built 1950
Annual Tax Amount $3,496
Tax Year 2020
Lot Size 0.390 Acres
Acres 0.39
Lot Dimensions 0.00 x 0.00
Property Description
Charming 4 bedroom cape on country lot. This home offers main floor living but does have stairs to climb from the driveway to the house. Clean and ready for new owner -- main floor offers a modern kitchen w/laminate floors-- gas range, microwave and refrigerator all remain. The large living room provides access to a really nice front porch for relaxing on a summer day. Carpeted floors have wood underneath. There is an updated main floor bath and 2 bedrooms. The upper level features 2 additional bedrooms w/wood flooring. Laundry hookup is located in the unfinished basement. The lot is sloped from front to back w/access to the basement level from the driveway or the main level using an outside staircase. There's a lovely mahogany floor balcony stretching the length of the house in back w/access to the kitchen. You'll love the oversized 2 car detached garage for additional storage. Driveway offers parking for at least 4 cars.
Location
State PA
County Berks
Area Rockland Twp (10275)
Zoning RC RURAL CONSERVATION
Direction North
Rooms
Other Rooms Living Room, Bedroom 2, Bedroom 3, Bedroom 4, Kitchen, Bedroom 1, Bathroom 1
Basement Full
Main Level Bedrooms 2
Interior
Hot Water S/W Changeover
Heating Hot Water
Cooling Window Unit(s)
Flooring Carpet, Hardwood, Laminated
Furnishings No
Fireplace N
Heat Source Oil
Laundry Basement, Hookup
Exterior
Waterfront N
Water Access N
Roof Type Shingle
Accessibility None, Level Entry - Main
Parking Type Driveway
Garage N
Building
Story 3
Sewer On Site Septic
Water Well
Architectural Style Cape Cod
Level or Stories 3
Additional Building Above Grade, Below Grade
New Construction N
Schools
Middle Schools Brandywine Heights
High Schools Brandywine Heights
School District Brandywine Heights Area
Others
Senior Community No
Tax ID 75-5451-01-37-8956
Ownership Fee Simple
SqFt Source Assessor
Acceptable Financing Cash, Conventional, Farm Credit Service, FHA, USDA, VA
Listing Terms Cash, Conventional, Farm Credit Service, FHA, USDA, VA
Financing Cash,Conventional,Farm Credit Service,FHA,USDA,VA
Special Listing Condition Standard
Read Less Info
Want to know what your home might be worth? Contact us for a FREE valuation!

Our team is ready to help you sell your home for the highest possible price ASAP

Bought with Tina L Moyer • BHHS Fox & Roach-Macungie




