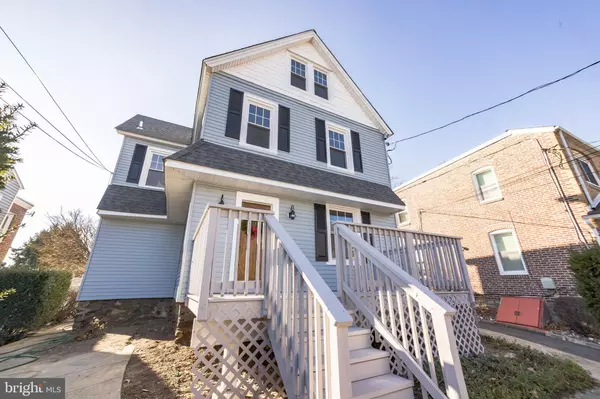For more information regarding the value of a property, please contact us for a free consultation.
Key Details
Sold Price $325,000
Property Type Single Family Home
Sub Type Detached
Listing Status Sold
Purchase Type For Sale
Square Footage 2,145 sqft
Price per Sqft $151
Subdivision None Available
MLS Listing ID PADE536536
Sold Date 01/15/21
Style Colonial
Bedrooms 4
Full Baths 2
Half Baths 1
HOA Y/N N
Abv Grd Liv Area 2,145
Originating Board BRIGHT
Year Built 1900
Annual Tax Amount $6,253
Tax Year 2019
Lot Size 5,924 Sqft
Acres 0.14
Lot Dimensions 40.00 x 150.00
Property Description
Welcome to 142 Saint Charles Street! If you're ready to be wow'd this is the house! This is quality craftsmanship at it's true finest! There wasn't a stone that was left untouched. As you enter the home you'll be greeted with an amazing wood front door w/ glass. When you enter the living room, you'll quickly take note of the beautiful white oak flooring, w/ all new trim, 5 inch baseboards, recessed lighting & ceiling fan. There is tons of natural sunlight that floods this incredible Living Room. As you leave the Living Rm, you'll be greeted by the enormous Formal Dining Rm w/ brand new white oak hardwood flooring, brand new trim & 5 inch baseboard, stunning upgraded chandelier & crown molding. The Custom Kitchen is something every chef will LOVE! The cabinets are custom w/ crown molding, slow closing drawers, tile backsplash, quartz countertops & upgraded stainless steel appliances! There is also brand new white oak flooring in the kitchen as well. On the second floor, there are three bedrooms, all with brand new carpeting, trim work & ceiling fans. There is a stunning hall bathroom that has been completely redone down to the studs w/ custom tile work, vanity & light fixture. The 3rd floor is the Master Suite, it has tons of space, new carpeting, ceiling fan, walk in closet & recessed lighting. The Master Bedroom also has an amazing brand new custom bathroom w/ his and her sinks, walk in walk w/ stunning tile work & tile flooring. This home has a new roof w/ all new plywood, new 200 amp electric service, all new windows, new doors, brand new 2 zone HVAC system. The list truly goes on and on!!! Close to all Transportation, Center City & Philadelphia Airport. Call today for your personal tour!!
Location
State PA
County Delaware
Area Upper Darby Twp (10416)
Zoning RESIDENTIAL
Rooms
Basement Full
Interior
Interior Features Crown Moldings, Floor Plan - Open, Kitchen - Gourmet, Upgraded Countertops
Hot Water Natural Gas
Heating Hot Water
Cooling Central A/C
Fireplace N
Heat Source Natural Gas
Exterior
Waterfront N
Water Access N
Accessibility None
Parking Type None
Garage N
Building
Story 3
Sewer Public Sewer
Water Public
Architectural Style Colonial
Level or Stories 3
Additional Building Above Grade, Below Grade
New Construction N
Schools
High Schools U Darby
School District Upper Darby
Others
Senior Community No
Tax ID 16-13-03201-00
Ownership Fee Simple
SqFt Source Assessor
Special Listing Condition Standard
Read Less Info
Want to know what your home might be worth? Contact us for a FREE valuation!

Our team is ready to help you sell your home for the highest possible price ASAP

Bought with Amber Edwards • RE/MAX Affiliates




