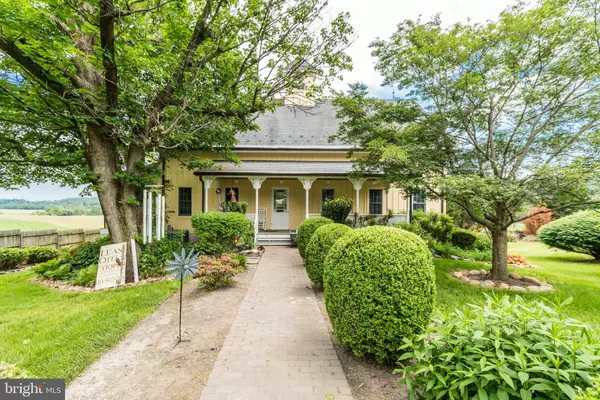For more information regarding the value of a property, please contact us for a free consultation.
Key Details
Sold Price $715,000
Property Type Single Family Home
Sub Type Detached
Listing Status Sold
Purchase Type For Sale
Square Footage 4,444 sqft
Price per Sqft $160
Subdivision Glen Arm
MLS Listing ID MDBC474218
Sold Date 01/17/20
Style Converted Barn
Bedrooms 3
Full Baths 3
HOA Y/N N
Abv Grd Liv Area 4,444
Originating Board BRIGHT
Year Built 2005
Annual Tax Amount $8,193
Tax Year 2018
Lot Size 3.610 Acres
Acres 3.61
Lot Dimensions 5.00 x
Property Description
Welcome to Historic "McComas House" This multi-dwelling property features a rebuilt/repurposed barn serving as the primary residence. The Barn's open concept interior houses 3 bedrooms and 3 full baths. Custom finishes include a masonry fireplace in family room, sun room, covered front porch and Viking range in kitchen. Off the back deck you'll find a heated saltwater swimming pool and oasis overlooking expansive farmland vistas. In the center of the property lies "The Cottage." This 1 bed/1 bath with kitchen structure is perfect for a home office, studio or guest quarters. Along the roadside of the grounds is the original "Farmhouse." This 2 bedroom building is currently occupied by a long time tenant. A large portion of the property is fenced in a with a gated driveway and multi-car garage . The land has been extensively landscaped and is an idyllic country setting. The property is registered as historic by the State of Maryland. Buyer to verify any restrictions or documentation to this fact. To be sold "As-Is." Pool heating fuel tank is leased.
Location
State MD
County Baltimore
Zoning RC2
Rooms
Other Rooms Living Room, Dining Room, Kitchen, Den, Sun/Florida Room, Storage Room, Utility Room
Basement Walkout Level
Main Level Bedrooms 1
Interior
Interior Features Ceiling Fan(s), Family Room Off Kitchen, Floor Plan - Open, Kitchen - Gourmet, Wood Floors
Heating Radiant
Cooling Central A/C, Ceiling Fan(s)
Flooring Wood
Fireplaces Number 1
Fireplaces Type Mantel(s)
Equipment Dryer, Exhaust Fan, Dishwasher, Icemaker, Oven/Range - Gas, Range Hood, Refrigerator, Stainless Steel Appliances, Washer
Fireplace Y
Appliance Dryer, Exhaust Fan, Dishwasher, Icemaker, Oven/Range - Gas, Range Hood, Refrigerator, Stainless Steel Appliances, Washer
Heat Source Propane - Owned, Propane - Leased
Laundry Main Floor
Exterior
Exterior Feature Patio(s), Porch(es)
Garage Garage Door Opener
Garage Spaces 3.0
Fence Privacy
Pool Heated, Saltwater
Utilities Available Propane
Waterfront N
Water Access N
View Pasture, Scenic Vista
Accessibility None
Porch Patio(s), Porch(es)
Parking Type Driveway, Detached Garage
Total Parking Spaces 3
Garage Y
Building
Lot Description Landscaping, Partly Wooded, Rural
Story 2
Sewer Community Septic Tank, Private Septic Tank
Water Well
Architectural Style Converted Barn
Level or Stories 2
Additional Building Above Grade, Below Grade
Structure Type 2 Story Ceilings
New Construction N
Schools
School District Baltimore County Public Schools
Others
Senior Community No
Tax ID 04111113000900
Ownership Fee Simple
SqFt Source Assessor
Special Listing Condition Standard
Read Less Info
Want to know what your home might be worth? Contact us for a FREE valuation!

Our team is ready to help you sell your home for the highest possible price ASAP

Bought with Christopher J Cooke • RE/MAX Sails Inc.




