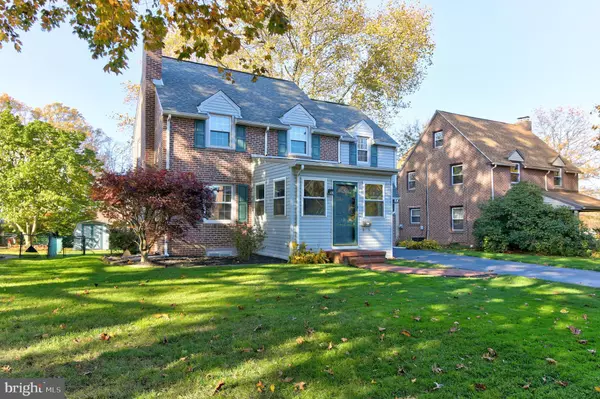For more information regarding the value of a property, please contact us for a free consultation.
Key Details
Sold Price $295,000
Property Type Single Family Home
Sub Type Detached
Listing Status Sold
Purchase Type For Sale
Square Footage 2,356 sqft
Price per Sqft $125
Subdivision Aronimink
MLS Listing ID PADE531606
Sold Date 12/29/20
Style Colonial
Bedrooms 3
Full Baths 2
HOA Y/N N
Abv Grd Liv Area 1,806
Originating Board BRIGHT
Year Built 1938
Annual Tax Amount $8,633
Tax Year 2019
Lot Size 7,231 Sqft
Acres 0.17
Lot Dimensions 55.50 x 130.00
Property Description
Beautiful and inviting Move-In Condition Aronimink Colonial! Every inch of this home has been meticulously cared for by the current owners throughout the years. Highlights include: family room conversion, replacement windows, refinished hardwood floors, remodeled 3-season front porch and an impressive outdoor deck. The first floor features a large living room with wood burning fireplace, a formal dining room, an updated kitchen with plenty of counter and cabinet space, stainless steel appliances and french doors leading to the spacious family room. There is a walk out from the kitchen onto the expansive deck and views of the large backyard. The second floor features a large master bedroom with a custom closet 2 more good-size bedrooms, and a full hall bathroom. Need more storage? There is plenty in the fully floored walk up attic with custom cedar closet. The lower level is completely finished with a bar area, full bathroom and laundry section! Perfect for entertaining, playroom or home office. Additional features include, newer carpeting throughout, freshly painted, and custom blinds. Don't miss out on this special home in a sought after location - seconds from the park and schools and convenient to shopping and transportation!! Schedule your tour today!!!
Location
State PA
County Delaware
Area Upper Darby Twp (10416)
Zoning RES
Rooms
Basement Full
Interior
Interior Features Attic, Bar, Carpet, Cedar Closet(s), Ceiling Fan(s), Floor Plan - Traditional, Window Treatments, Wood Floors
Hot Water Electric
Heating Hot Water
Cooling Wall Unit
Flooring Hardwood, Carpet, Ceramic Tile
Fireplaces Number 1
Fireplaces Type Wood
Equipment Built-In Microwave, Oven/Range - Electric, Stainless Steel Appliances, Washer, Water Heater, Dryer, Dishwasher
Fireplace Y
Window Features Bay/Bow,Energy Efficient,Replacement
Appliance Built-In Microwave, Oven/Range - Electric, Stainless Steel Appliances, Washer, Water Heater, Dryer, Dishwasher
Heat Source Oil
Laundry Basement
Exterior
Exterior Feature Porch(es), Deck(s)
Waterfront N
Water Access N
Roof Type Asphalt
Accessibility None
Porch Porch(es), Deck(s)
Parking Type Driveway
Garage N
Building
Story 2
Sewer Public Sewer
Water Public
Architectural Style Colonial
Level or Stories 2
Additional Building Above Grade, Below Grade
Structure Type Dry Wall
New Construction N
Schools
Elementary Schools Aronimink
Middle Schools Drexel Hill
High Schools Upper Darby Senior
School District Upper Darby
Others
Senior Community No
Tax ID 16-11-01549-00
Ownership Fee Simple
SqFt Source Assessor
Acceptable Financing Conventional
Listing Terms Conventional
Financing Conventional
Special Listing Condition Standard
Read Less Info
Want to know what your home might be worth? Contact us for a FREE valuation!

Our team is ready to help you sell your home for the highest possible price ASAP

Bought with Thomas Toole III • RE/MAX Main Line-West Chester




