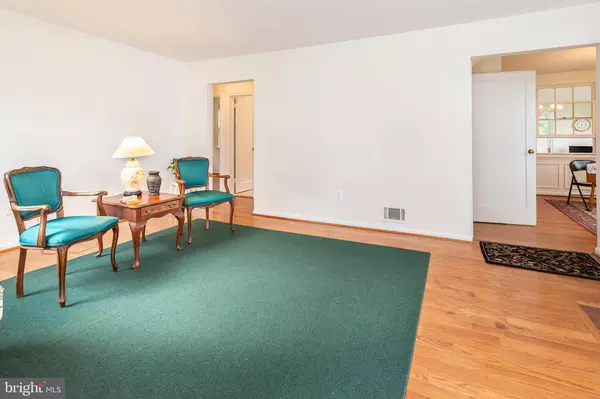For more information regarding the value of a property, please contact us for a free consultation.
Key Details
Sold Price $500,000
Property Type Single Family Home
Sub Type Detached
Listing Status Sold
Purchase Type For Sale
Square Footage 1,203 sqft
Price per Sqft $415
Subdivision City Park Homes
MLS Listing ID VAFX1083956
Sold Date 03/23/20
Style Cape Cod
Bedrooms 3
Full Baths 2
HOA Y/N N
Abv Grd Liv Area 1,203
Originating Board BRIGHT
Year Built 1945
Annual Tax Amount $6,056
Tax Year 2019
Lot Size 7,200 Sqft
Acres 0.17
Property Description
Great Value in City Park Homes, recently remodeled bathrooms, newer wood floors, Newer laminated in kitchen and dining room, newer floors also in family room and basement. Bright spacious living room, with attractive fireplace. Ample dining room with chair railing and wainscoting, Great kitchen with stainless steel appliances. Natural light flooded family room with sliding door to level back yard. Finished basement with large rec-room, den, bonus room and space for storage. Excellent location, just off Rt. 50 couple of lights to I-495 and Rt. 66. Minutes to Arlington, DC, Pentagon and more. Bus stops a block away, Near Metro, Tyson's corner and seven corners shopping malls. Close to shops, restaurants, parks, etc. Come make it yours.
Location
State VA
County Fairfax
Zoning 140
Rooms
Other Rooms Living Room, Dining Room, Bedroom 2, Bedroom 3, Kitchen, Game Room, Family Room, Den, Bedroom 1, Exercise Room
Basement Full
Main Level Bedrooms 2
Interior
Interior Features Built-Ins, Carpet, Ceiling Fan(s), Chair Railings, Entry Level Bedroom, Family Room Off Kitchen, Floor Plan - Traditional, Floor Plan - Open, Formal/Separate Dining Room, Wainscotting, Wood Floors, Other
Hot Water Natural Gas
Heating Central
Cooling Central A/C
Flooring Carpet, Ceramic Tile, Laminated, Vinyl, Wood
Fireplaces Number 1
Fireplaces Type Wood, Fireplace - Glass Doors, Screen
Equipment Dishwasher, Dryer, Range Hood, Refrigerator, Stainless Steel Appliances, Stove, Washer, Water Heater
Fireplace Y
Window Features Double Hung,Double Pane,Screens,Sliding
Appliance Dishwasher, Dryer, Range Hood, Refrigerator, Stainless Steel Appliances, Stove, Washer, Water Heater
Heat Source Natural Gas
Laundry Basement
Exterior
Fence Partially, Wood
Waterfront N
Water Access N
View Garden/Lawn
Roof Type Shingle
Street Surface Black Top,Paved
Accessibility 2+ Access Exits, Doors - Swing In
Road Frontage City/County
Garage N
Building
Lot Description Cleared, Level, Rear Yard
Story 3+
Sewer Public Sewer
Water Public
Architectural Style Cape Cod
Level or Stories 3+
Additional Building Above Grade, Below Grade
New Construction N
Schools
Elementary Schools Beech Tree
Middle Schools Glasgow
High Schools Justice
School District Fairfax County Public Schools
Others
Senior Community No
Tax ID 0504 13030034
Ownership Fee Simple
SqFt Source Assessor
Security Features Smoke Detector
Acceptable Financing Cash, Conventional, FHA, FHVA, VA, VHDA, FHLMC, FNMA
Listing Terms Cash, Conventional, FHA, FHVA, VA, VHDA, FHLMC, FNMA
Financing Cash,Conventional,FHA,FHVA,VA,VHDA,FHLMC,FNMA
Special Listing Condition Standard
Read Less Info
Want to know what your home might be worth? Contact us for a FREE valuation!

Our team is ready to help you sell your home for the highest possible price ASAP

Bought with Robert K Thomas • Thomas & Thomas




