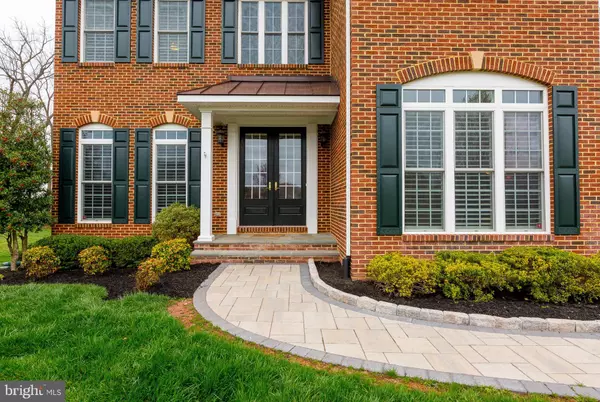For more information regarding the value of a property, please contact us for a free consultation.
Key Details
Sold Price $775,000
Property Type Single Family Home
Sub Type Detached
Listing Status Sold
Purchase Type For Sale
Square Footage 5,506 sqft
Price per Sqft $140
Subdivision Stoney Springs
MLS Listing ID MDMC701782
Sold Date 06/12/20
Style Colonial
Bedrooms 4
Full Baths 4
Half Baths 1
HOA Y/N N
Abv Grd Liv Area 3,764
Originating Board BRIGHT
Year Built 2009
Annual Tax Amount $7,752
Tax Year 2019
Lot Size 0.505 Acres
Acres 0.5
Property Description
Gorgeous Home backing to trees and jogging/walking path. Recently renovated kitchen features an island for seating with a 5 burner gas top, double wall ovens, stainless steel appliances and granite counters. Family room has built-in book shelves/storage and a wood burning fireplace that has stone from floor to ceiling. Spacious Deck with view. Mud room to drop the back packs and shoes. Separate dining room and living room. First floor office. Upper level includes a grand master suite with master bath- Double vanities, separate shower and soaking tub. Jack and Jill bedroom has an adjoining full bath. Additional bedroom and full bath. Fabulous lower level has a recreation room with a wet bar, additional finished room, storage rooms and a full bath. Everything you are looking for!
Location
State MD
County Montgomery
Zoning PR75
Rooms
Other Rooms Living Room, Dining Room, Primary Bedroom, Bedroom 2, Bedroom 3, Kitchen, Family Room, Den, Foyer, Bedroom 1, Exercise Room, Office, Recreation Room, Storage Room, Bathroom 1, Bathroom 2, Primary Bathroom, Full Bath
Basement Full, Partially Finished
Interior
Interior Features Built-Ins, Carpet, Ceiling Fan(s), Crown Moldings, Family Room Off Kitchen, Formal/Separate Dining Room, Floor Plan - Open, Kitchen - Gourmet, Kitchen - Island, Soaking Tub, Sauna, Primary Bath(s), Tub Shower, Walk-in Closet(s), Window Treatments, Wood Floors
Heating Zoned, Forced Air
Cooling Central A/C, Zoned
Fireplaces Number 1
Fireplaces Type Stone
Equipment Cooktop, Dishwasher, Disposal, Exhaust Fan, Oven - Wall, Oven - Double, Range Hood, Six Burner Stove, Refrigerator, Dryer - Front Loading, Washer - Front Loading, Stainless Steel Appliances
Fireplace Y
Appliance Cooktop, Dishwasher, Disposal, Exhaust Fan, Oven - Wall, Oven - Double, Range Hood, Six Burner Stove, Refrigerator, Dryer - Front Loading, Washer - Front Loading, Stainless Steel Appliances
Heat Source Natural Gas
Laundry Upper Floor
Exterior
Garage Garage - Side Entry, Garage Door Opener
Garage Spaces 2.0
Waterfront N
Water Access N
Accessibility Other
Parking Type Attached Garage
Attached Garage 2
Total Parking Spaces 2
Garage Y
Building
Story 3+
Sewer Public Sewer
Water Public
Architectural Style Colonial
Level or Stories 3+
Additional Building Above Grade, Below Grade
New Construction N
Schools
Middle Schools Poolesville
High Schools Poolesville
School District Montgomery County Public Schools
Others
Pets Allowed Y
Senior Community No
Tax ID 160303618884
Ownership Fee Simple
SqFt Source Assessor
Horse Property N
Special Listing Condition Standard
Pets Description No Pet Restrictions
Read Less Info
Want to know what your home might be worth? Contact us for a FREE valuation!

Our team is ready to help you sell your home for the highest possible price ASAP

Bought with Gail L Lee • Long & Foster Real Estate, Inc.




