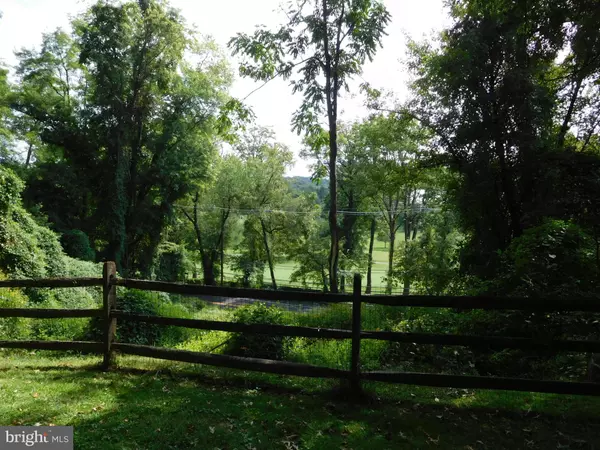For more information regarding the value of a property, please contact us for a free consultation.
Key Details
Sold Price $430,000
Property Type Single Family Home
Sub Type Detached
Listing Status Sold
Purchase Type For Sale
Square Footage 2,024 sqft
Price per Sqft $212
Subdivision Ardrossan
MLS Listing ID PADE500470
Sold Date 05/08/20
Style Ranch/Rambler,Raised Ranch/Rambler
Bedrooms 4
Full Baths 2
Half Baths 1
HOA Y/N N
Abv Grd Liv Area 2,024
Originating Board BRIGHT
Year Built 1950
Annual Tax Amount $6,893
Tax Year 2020
Lot Size 0.658 Acres
Acres 0.66
Lot Dimensions 110.12 x 401.94
Property Description
Do you need a quick settlement? Motivated BUYER wanted! This 3-4 Bedroom, 2 1/2 Bath, 2 car garage is just waiting for your personal touches. Bright and sunny... move in condition... tranquil and meditative setting. Are you looking for a home that is located in desirable Villanova in the Radnor Township School District? Do you need to be minutes from the Blue Route, Schuylkill Expressway, The PA Turnpike or The Philly Airport? What about being Oh-so-close to the quaint shops and restaurants of Wayne, Ardmore and Bryn Mawr? Would you like to be in an area that is close to Public Transportation and Amtrak? How about a home with 3 fabulous sized bedrooms (with a potential for a 4th)and plenty of closet space? Could you use a house that has tremendous amounts of storage in the garage, shed or upstairs walk up attic? Take a look at the photos... Does this sound like your new home?
Location
State PA
County Delaware
Area Radnor Twp (10436)
Zoning RESIDENTIAL
Rooms
Other Rooms Living Room, Dining Room, Primary Bedroom, Bedroom 2, Bedroom 4, Kitchen, Family Room, Foyer, Laundry, Bathroom 3
Basement Full
Main Level Bedrooms 3
Interior
Interior Features Attic, Attic/House Fan, Carpet, Ceiling Fan(s), Dining Area, Kitchen - Gourmet, Primary Bath(s), Stall Shower, Tub Shower, Walk-in Closet(s), Window Treatments, Wood Floors
Heating Heat Pump(s)
Cooling Central A/C
Flooring Carpet, Ceramic Tile, Hardwood
Fireplaces Number 1
Fireplaces Type Brick, Mantel(s), Screen, Wood
Equipment Built-In Microwave, Dishwasher, Disposal, Dryer, Microwave, Oven - Self Cleaning, Oven/Range - Electric, Refrigerator, Stove, Washer, Washer - Front Loading, Water Heater, Water Heater - High-Efficiency, Water Heater - Tankless, Stainless Steel Appliances
Fireplace Y
Appliance Built-In Microwave, Dishwasher, Disposal, Dryer, Microwave, Oven - Self Cleaning, Oven/Range - Electric, Refrigerator, Stove, Washer, Washer - Front Loading, Water Heater, Water Heater - High-Efficiency, Water Heater - Tankless, Stainless Steel Appliances
Heat Source Electric
Laundry Basement, Lower Floor, Washer In Unit, Dryer In Unit
Exterior
Garage Built In, Garage - Front Entry
Garage Spaces 2.0
Utilities Available Propane, Electric Available
Waterfront N
Water Access N
Roof Type Asphalt,Shingle
Accessibility None
Parking Type Attached Garage, Driveway
Attached Garage 2
Total Parking Spaces 2
Garage Y
Building
Story 1
Sewer Public Sewer
Water Public
Architectural Style Ranch/Rambler, Raised Ranch/Rambler
Level or Stories 1
Additional Building Above Grade, Below Grade
New Construction N
Schools
Elementary Schools Ithan
Middle Schools Radnor
High Schools Radnor
School District Radnor Township
Others
Senior Community No
Tax ID 36-04-02111-00
Ownership Fee Simple
SqFt Source Assessor
Acceptable Financing Conventional
Listing Terms Conventional
Financing Conventional
Special Listing Condition Standard
Read Less Info
Want to know what your home might be worth? Contact us for a FREE valuation!

Our team is ready to help you sell your home for the highest possible price ASAP

Bought with Robin R. Gordon • BHHS Fox & Roach-Haverford




