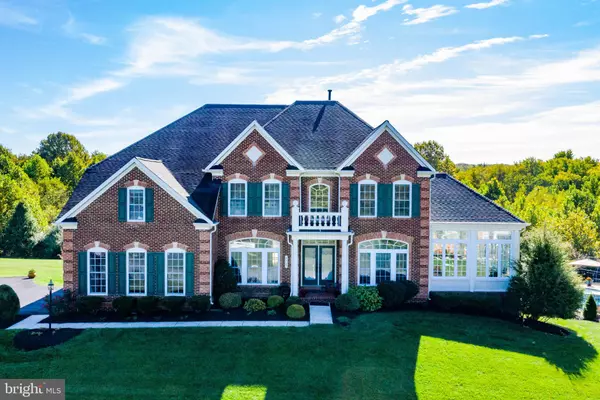For more information regarding the value of a property, please contact us for a free consultation.
Key Details
Sold Price $860,000
Property Type Single Family Home
Sub Type Detached
Listing Status Sold
Purchase Type For Sale
Square Footage 6,554 sqft
Price per Sqft $131
Subdivision Lake Forest
MLS Listing ID MDCR200342
Sold Date 12/01/20
Style Colonial
Bedrooms 5
Full Baths 4
Half Baths 1
HOA Fees $52/ann
HOA Y/N Y
Abv Grd Liv Area 4,754
Originating Board BRIGHT
Year Built 2004
Annual Tax Amount $8,160
Tax Year 2020
Lot Size 2.041 Acres
Acres 2.04
Property Description
Absolutely stunning, brick front Transitional home nestled on a large 2+ acre lot with private setting! Sun-drenched two story foyer highlights gorgeous hardwood floors and open formals with fluted columns that give way to a sprawling conservatory with gorgeous, panoramic views! Work from home in private main level study with floor to ceiling built-ins and peaceful backyard views! Gather in the amazing 2-story great room with floor to ceiling atrium windows and stone gas fireplace off DREAM KITCHEN boasting quartz counters, white cabinets, stainless steel appliances, custom center island, butler's pantry, and morning room with vaulted ceilings and deck entry! Step outside to enjoy this resort-like backyard with open, level yard and play area, Bluestone patio, and in-ground pool with relaxing hot tub! Spacious bedrooms include a junior suite with full bath and walk-in closet, a lower 5th bedroom, and owner's suite with tray ceiling, walk-in closet, gas fireplace, and luxe attached bath! Fully finished lower level rec room with gas fireplace, wet bar, bonus room, and walkout access! This home has been freshly painted throughout, boasts refinished hardwood floors, designer kitchen remodel, gorgeous fixtures, finishes, and design accents in each space! Welcome Home!
Location
State MD
County Carroll
Zoning R
Rooms
Other Rooms Living Room, Dining Room, Primary Bedroom, Bedroom 2, Bedroom 3, Bedroom 4, Bedroom 5, Kitchen, Basement, Foyer, Breakfast Room, Study, Sun/Florida Room, Great Room, Laundry, Storage Room, Bonus Room
Basement Full, Fully Finished, Heated, Improved, Daylight, Full, Outside Entrance, Rear Entrance, Sump Pump, Walkout Level, Windows
Interior
Interior Features Attic, Carpet, Chair Railings, Crown Moldings, Family Room Off Kitchen, Kitchen - Eat-In, Kitchen - Island, Recessed Lighting, Stall Shower, Walk-in Closet(s), Window Treatments, Wood Floors
Hot Water Bottled Gas
Heating Heat Pump(s)
Cooling Central A/C
Flooring Hardwood, Carpet
Fireplaces Number 2
Fireplaces Type Gas/Propane, Mantel(s)
Equipment Built-In Microwave, Cooktop, Disposal, Dryer, Exhaust Fan, Icemaker, Oven - Wall, Refrigerator, Stainless Steel Appliances, Washer, Water Heater
Fireplace Y
Window Features Double Pane,Energy Efficient,Insulated,Screens
Appliance Built-In Microwave, Cooktop, Disposal, Dryer, Exhaust Fan, Icemaker, Oven - Wall, Refrigerator, Stainless Steel Appliances, Washer, Water Heater
Heat Source Electric, Propane - Owned
Laundry Main Floor
Exterior
Exterior Feature Patio(s)
Garage Garage - Side Entry
Garage Spaces 2.0
Fence Partially
Pool Filtered, Heated, In Ground
Waterfront N
Water Access N
View Trees/Woods
Roof Type Asphalt
Accessibility None
Porch Patio(s)
Parking Type Attached Garage
Attached Garage 2
Total Parking Spaces 2
Garage Y
Building
Lot Description Backs to Trees, Cul-de-sac, Landscaping
Story 3
Sewer Community Septic Tank, Private Septic Tank
Water Public
Architectural Style Colonial
Level or Stories 3
Additional Building Above Grade, Below Grade
Structure Type Tray Ceilings,2 Story Ceilings,Cathedral Ceilings
New Construction N
Schools
Elementary Schools Mechanicsville
Middle Schools West
High Schools Westminster
School District Carroll County Public Schools
Others
Senior Community No
Tax ID 0704077806
Ownership Fee Simple
SqFt Source Assessor
Security Features Electric Alarm
Special Listing Condition Standard
Read Less Info
Want to know what your home might be worth? Contact us for a FREE valuation!

Our team is ready to help you sell your home for the highest possible price ASAP

Bought with Michelle Haran • Keller Williams Integrity




