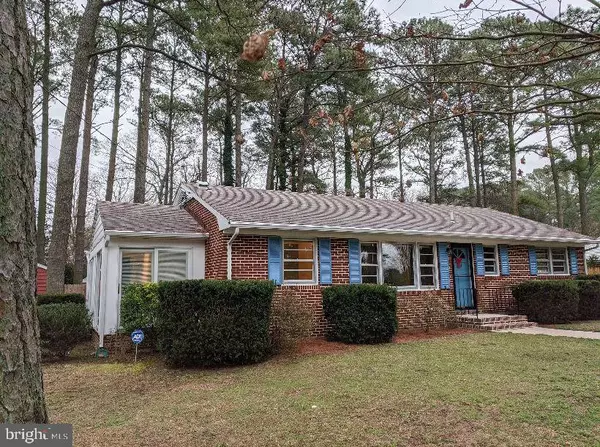For more information regarding the value of a property, please contact us for a free consultation.
Key Details
Sold Price $198,900
Property Type Single Family Home
Sub Type Detached
Listing Status Sold
Purchase Type For Sale
Square Footage 1,370 sqft
Price per Sqft $145
Subdivision Pine Knoll Terrace
MLS Listing ID MDWC106942
Sold Date 03/30/20
Style Ranch/Rambler
Bedrooms 3
Full Baths 2
HOA Y/N N
Abv Grd Liv Area 1,370
Originating Board BRIGHT
Year Built 1959
Annual Tax Amount $1,176
Tax Year 2020
Lot Size 0.344 Acres
Acres 0.34
Lot Dimensions 100 x 150
Property Description
All Brick, turn key home features 1,370 sq. ft., Immediate occupancy. Refinished red hardwood flooring, new Energy Efficient Bosch Natural gas heating unit includes hot water. This 3 bedroom, two full bath rancher has new vanities and brush nickle accents. The latest waterproof laminate flooring is installed in the bathrooms and kitchen. Energy efficient GE stainless steel appliances, granite counter tops, led lighting under the cabinets plus full drawer door extensions. Blum slow closing drawers and cabinet doors. Pantry features pull out drawers for convenient storage. Ceramic tiled flooring in the sun room with recessed lighting. Newly installed double strength glass glazed Clad Wood sliding doors with grills between the glass. Square footage exceeds tax records information. Extra features, new decking, patio, stockade fencing, new front storm door and 4 ceilngs fans. Utilities both electric and gas bills averaged $1,800 for last three years. Schools are West side PK-2, North Salisbury 3-5, Wicomico Middle and High Schools. A short stroll away is the Leonard Pond for fishing or kayaking. Buyers should satisfy all information to their satisfaction including the schools, lot size and taxes.
Location
State MD
County Wicomico
Area Wicomico Northeast (23-02)
Zoning R20
Rooms
Other Rooms Living Room, Dining Room, Bedroom 2, Bedroom 3, Kitchen, Bedroom 1, Sun/Florida Room, Bathroom 2, Full Bath
Main Level Bedrooms 3
Interior
Interior Features Attic/House Fan, Ceiling Fan(s), Dining Area, Formal/Separate Dining Room, Kitchen - Eat-In, Recessed Lighting, Stall Shower, Tub Shower
Hot Water Natural Gas
Heating Baseboard - Hot Water
Cooling Ceiling Fan(s), Central A/C, Attic Fan
Flooring Ceramic Tile, Hardwood, Laminated
Equipment Built-In Microwave, Dishwasher, Dryer, Dryer - Electric, Dryer - Front Loading, Washer/Dryer Stacked, Water Heater - High-Efficiency, Washer - Front Loading, Washer, Stainless Steel Appliances, Refrigerator, Oven/Range - Electric
Fireplace N
Window Features Vinyl Clad,Screens,Double Pane,Casement,Storm,Wood Frame
Appliance Built-In Microwave, Dishwasher, Dryer, Dryer - Electric, Dryer - Front Loading, Washer/Dryer Stacked, Water Heater - High-Efficiency, Washer - Front Loading, Washer, Stainless Steel Appliances, Refrigerator, Oven/Range - Electric
Heat Source Natural Gas
Laundry Hookup
Exterior
Garage Garage Door Opener, Garage - Front Entry
Garage Spaces 1.0
Fence Wood
Utilities Available Cable TV, Electric Available, Natural Gas Available, Phone Available
Waterfront N
Water Access N
Roof Type Asphalt
Accessibility 2+ Access Exits, Doors - Lever Handle(s)
Road Frontage City/County
Parking Type Detached Garage, Driveway, Off Street
Total Parking Spaces 1
Garage Y
Building
Lot Description Front Yard, Landscaping, Partly Wooded, Cleared, Rear Yard, Backs to Trees, SideYard(s)
Story 1
Foundation Brick/Mortar, Permanent, Crawl Space
Sewer On Site Septic
Water Private
Architectural Style Ranch/Rambler
Level or Stories 1
Additional Building Above Grade, Below Grade
Structure Type Dry Wall
New Construction N
Schools
Elementary Schools West Salisbury
High Schools Wicomico
School District Wicomico County Public Schools
Others
Senior Community No
Tax ID 05-040345
Ownership Fee Simple
SqFt Source Assessor
Acceptable Financing FHA, Cash, USDA, VA, Conventional
Listing Terms FHA, Cash, USDA, VA, Conventional
Financing FHA,Cash,USDA,VA,Conventional
Special Listing Condition Standard
Read Less Info
Want to know what your home might be worth? Contact us for a FREE valuation!

Our team is ready to help you sell your home for the highest possible price ASAP

Bought with Angela E Payne • Coldwell Banker Realty




