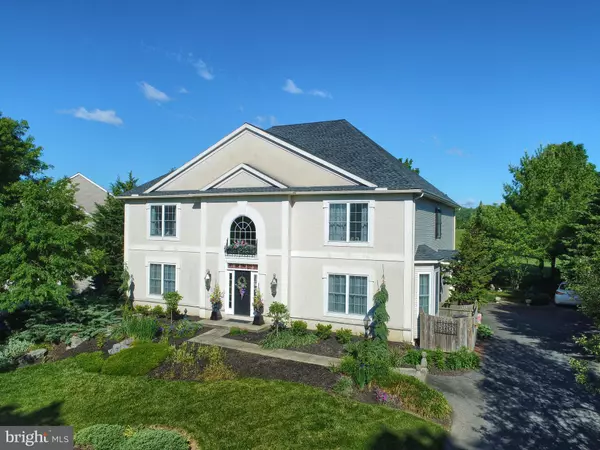For more information regarding the value of a property, please contact us for a free consultation.
Key Details
Sold Price $495,000
Property Type Single Family Home
Sub Type Detached
Listing Status Sold
Purchase Type For Sale
Square Footage 5,680 sqft
Price per Sqft $87
Subdivision Rosewood Hills
MLS Listing ID PABK358430
Sold Date 07/31/20
Style French
Bedrooms 4
Full Baths 3
Half Baths 1
HOA Fees $48/ann
HOA Y/N Y
Abv Grd Liv Area 4,180
Originating Board BRIGHT
Year Built 2003
Annual Tax Amount $10,396
Tax Year 2019
Lot Size 0.320 Acres
Acres 0.32
Lot Dimensions 0.00 x 0.00
Property Description
A house like this doesn't hit the market too often a custom Hearthstone Homes classical French Provincial in sought-after Rosewood Hills. This Wilson School District neighborhood is like no other because it is so close to shopping and highways, but tucked away on acres of open space. And this property's Bayberry Lane location is exceptional as it backs to fields of green on a quiet cul-de-sac with only four other homes near the community's walking trails. The grounds have been beautifully maintained with extensive perennial gardens, a large paver patio, fire-pit, a stunning formal stone fountain (big enough to raise koi), a gorgeous stone retaining wall that creates a two-tier yard. Step inside and fall in love with the grand two-story foyer and millwork like you'd only see in a custom home. The copious moldings include finely-crafted columns, substantial door headers, beefy chair rail, and precise wainscoting. The two-story foyer is grand with an elegant staircase flanked by the formal dining room to the left and a large, two-desk work station home office to the right (the custom cabinetry stays!). The main living area boasts impressive, large windows that overlook the open space with gleaming hardwood floors and more designer wood trim details. The kitchen is a cook's dream with a gas cooktop, electric double ovens (brand new), built-in microwave (also new), dishwasher (new, too), tons of custom cabinetry, granite and finished wood countertops with seating for five, and insta-hot water dispenser. The breakfast area is large and leads to a vaulted ceiling sunroom. One of the best features of this home is the huge mud room with a built-in bench, horse hooks, and bank of three double closets with custom shelving and drawers. The upper level is spacious with an open, airy feel. The master bedroom includes spectacular built-in bookshelves with a lovely window seat and custom millwork that frames the owner's bed. The master bathroom is large with his and her (very large) closets. The remaining three bedrooms are well-sized with good closet space and the laundry room is upstairs, too. Head to the lower level where you'll love the large daylight windows and recreation room with kitchenette (full fridge, microwave, and dishwasher, here), plus there's a bonus room that would make the perfect craft area or guest bedroom and a full bath with tiled shower. The lower level also includes amble space for storage. If this wasn't enough, the roof is new (2019), the furnace and CAC have been replaced (2017) as has the hot water heater (2015), there s a top-of-the-line reverse osmosis water treatment system, and garage has lots of cool shelving for storage. Wouldn't you love to call 220 Bayberry Lane home?
Location
State PA
County Berks
Area Lower Heidelberg Twp (10249)
Zoning RESIDENTIAL
Direction East
Rooms
Other Rooms Dining Room, Primary Bedroom, Bedroom 2, Bedroom 3, Bedroom 4, Kitchen, Family Room, Foyer, Breakfast Room, Sun/Florida Room, Laundry, Mud Room, Office, Utility Room, Bonus Room, Primary Bathroom
Basement Full
Interior
Interior Features Breakfast Area, Built-Ins, Carpet, Chair Railings, Combination Kitchen/Living, Crown Moldings, Dining Area, Family Room Off Kitchen, Floor Plan - Open, Kitchen - Gourmet, Kitchen - Island, Primary Bath(s), Pantry, Recessed Lighting, Upgraded Countertops, Wainscotting, Walk-in Closet(s), Water Treat System, Window Treatments, Wood Floors, Other
Hot Water Natural Gas
Cooling Central A/C
Flooring Ceramic Tile, Hardwood, Carpet
Equipment Built-In Microwave, Cooktop, Disposal, Dryer - Front Loading, Dishwasher, Extra Refrigerator/Freezer, Icemaker, Instant Hot Water, Microwave, Oven - Double, Oven - Self Cleaning, Oven/Range - Gas, Refrigerator, Stainless Steel Appliances, Washer - Front Loading, Water Conditioner - Owned, Water Heater
Appliance Built-In Microwave, Cooktop, Disposal, Dryer - Front Loading, Dishwasher, Extra Refrigerator/Freezer, Icemaker, Instant Hot Water, Microwave, Oven - Double, Oven - Self Cleaning, Oven/Range - Gas, Refrigerator, Stainless Steel Appliances, Washer - Front Loading, Water Conditioner - Owned, Water Heater
Heat Source Natural Gas
Laundry Upper Floor
Exterior
Garage Garage - Side Entry, Built In, Garage Door Opener
Garage Spaces 7.0
Utilities Available Cable TV
Waterfront N
Water Access N
View Garden/Lawn
Roof Type Asphalt,Pitched
Accessibility None
Parking Type Attached Garage, Driveway
Attached Garage 2
Total Parking Spaces 7
Garage Y
Building
Lot Description Backs - Open Common Area, Landscaping, No Thru Street, Premium
Story 2
Foundation Active Radon Mitigation
Sewer Public Sewer
Water Public
Architectural Style French
Level or Stories 2
Additional Building Above Grade, Below Grade
New Construction N
Schools
Elementary Schools Spring Ridge
Middle Schools Wilson West
High Schools Wilson
School District Wilson
Others
HOA Fee Include Common Area Maintenance
Senior Community No
Tax ID 49-4387-01-45-6947
Ownership Fee Simple
SqFt Source Assessor
Special Listing Condition Standard
Read Less Info
Want to know what your home might be worth? Contact us for a FREE valuation!

Our team is ready to help you sell your home for the highest possible price ASAP

Bought with Sandra T Matz • RE/MAX Of Reading




