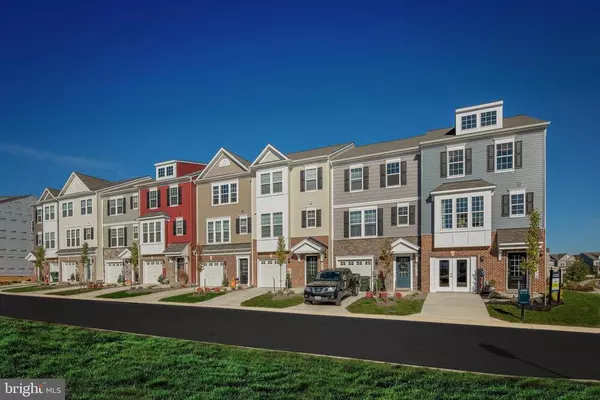For more information regarding the value of a property, please contact us for a free consultation.
Key Details
Sold Price $318,315
Property Type Townhouse
Sub Type Interior Row/Townhouse
Listing Status Sold
Purchase Type For Sale
Square Footage 2,160 sqft
Price per Sqft $147
Subdivision Wildewood
MLS Listing ID MDSM172668
Sold Date 01/08/21
Style Contemporary
Bedrooms 3
Full Baths 2
Half Baths 1
HOA Fees $150/mo
HOA Y/N Y
Abv Grd Liv Area 2,160
Originating Board BRIGHT
Year Built 2020
Tax Year 2020
Property Description
The Hartland demonstrates townhome living at its best. The main level of this home is one that most people dream of. The kitchen features a long wall of beautiful cabinetry and appliances and parallel is an impressive island with a sink, dishwasher, endless prep and cabinet space. You are sure to spend most of your time on the main level, hanging out and entertaining friends and family, but when you venture to the upper and lower levels, you sure won't be disappointed. The upper level features a spacious owner's suite with a large walk-in closet and owner's bathroom. Two secondary bedrooms are on the opposite end of the home with a shared bath. Please note that we have the following protocols in place at our sales office: No more than 2 parties (not to exceed 10 people) in a model home/sales center at one time. Masks are required, visitors should maintain a 6 ft distance, and all visitors will be asked to sanitize their hands before entering.
Location
State MD
County Saint Marys
Rooms
Basement Front Entrance, Walkout Level
Interior
Interior Features Breakfast Area, Entry Level Bedroom, Floor Plan - Open, Upgraded Countertops
Hot Water Electric
Heating Central
Cooling Heat Pump(s)
Equipment Dishwasher, Microwave, Oven/Range - Gas, Refrigerator
Window Features ENERGY STAR Qualified
Appliance Dishwasher, Microwave, Oven/Range - Gas, Refrigerator
Heat Source Natural Gas
Exterior
Garage Garage - Front Entry, Garage Door Opener
Garage Spaces 1.0
Utilities Available Cable TV Available, Under Ground
Amenities Available Baseball Field, Basketball Courts, Jog/Walk Path, Pool - Outdoor, Tennis - Indoor, Tot Lots/Playground
Waterfront N
Water Access N
Accessibility 2+ Access Exits
Parking Type Attached Garage
Attached Garage 1
Total Parking Spaces 1
Garage Y
Building
Story 3
Sewer Public Sewer
Water Public
Architectural Style Contemporary
Level or Stories 3
Additional Building Above Grade
Structure Type 9'+ Ceilings
New Construction Y
Schools
Elementary Schools Evergreen
Middle Schools Esperanza
High Schools Leonardtown
School District St. Mary'S County Public Schools
Others
HOA Fee Include Pool(s),Recreation Facility,Trash
Senior Community No
Tax ID 1908180535
Ownership Fee Simple
SqFt Source Estimated
Acceptable Financing Conventional, FHA, VA
Listing Terms Conventional, FHA, VA
Financing Conventional,FHA,VA
Special Listing Condition Standard
Read Less Info
Want to know what your home might be worth? Contact us for a FREE valuation!

Our team is ready to help you sell your home for the highest possible price ASAP

Bought with Martin K Alloy • SM Brokerage, LLC




