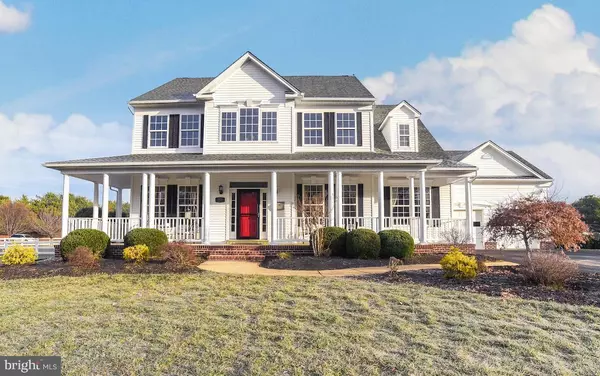For more information regarding the value of a property, please contact us for a free consultation.
Key Details
Sold Price $489,000
Property Type Single Family Home
Sub Type Detached
Listing Status Sold
Purchase Type For Sale
Square Footage 5,460 sqft
Price per Sqft $89
Subdivision Riverside Farms
MLS Listing ID MDSM167236
Sold Date 02/28/20
Style Colonial
Bedrooms 4
Full Baths 4
Half Baths 1
HOA Fees $15/ann
HOA Y/N Y
Abv Grd Liv Area 3,640
Originating Board BRIGHT
Year Built 2003
Annual Tax Amount $4,466
Tax Year 2019
Lot Size 2.120 Acres
Acres 2.12
Property Description
When you pull up you will know .no detail was spared when putting this home together from start to finish. Upon entering the foyer you will see that the stairs cascade toward you but not directly at you.Hardwood on the main level with 10 foot ceilings makes this home very open and spacious. Every room in this house was built with thought of gatherings and celebrations. Extra wide hallway into the massive family room complete with brick wood burning fire place which opens directly to your large gourmet kitchen...an entertainer s dream! Bar has seating for eight, yet should you want to have a separate dining room there is one. Pocket doors and wide open spaces give plenty of room to spread out. The grand staircase has a separate entrance also to the kitchen. Once upstairs you will find three large bedrooms (4 total) with two full bathrooms in between. The master bedroom is very spacious with lots of windows to make it open and light. Huge walk-in closet with built-ins to please even the pickiest !You will feel as though you are in a lavish hotel when you enter your master bathroom complete with champagne soaking tub, large vanity built-in with double sinks , huge tiled shower with sitting room and closed off room with your toilet. To the back of the bathroom you have another large walk-in closet with additional built-ins should you want more space. The basement was built with a recreation room/movie theater vibe in mind complete with a wet bar ( Space for a full kitchen). Super open and spacious, there is also a full bath in the basement as well . Wide open for you to design it / furnish it as you wish .Extra land was purchased for the septic which was put away from the house so that it would not prohibit a pool from going in the backyard at a later date. The back deck is maintenance free and perfectly appointed for entertaining.Don t forget with all of this you also have water access to Saint Mary s River and use of a 200 foot pier! ! This home is one of a kind
Location
State MD
County Saint Marys
Zoning RPD
Rooms
Other Rooms Living Room, Dining Room, Primary Bedroom, Sitting Room, Bedroom 2, Bedroom 3, Bedroom 4, Kitchen, Family Room, Basement, Laundry, Bathroom 2, Bathroom 3, Primary Bathroom, Half Bath
Basement Connecting Stairway, Fully Finished, Heated, Improved, Outside Entrance, Rear Entrance
Interior
Interior Features Additional Stairway, Attic, Bar, Breakfast Area, Built-Ins, Ceiling Fan(s), Crown Moldings, Dining Area, Double/Dual Staircase, Family Room Off Kitchen, Floor Plan - Open, Floor Plan - Traditional, Formal/Separate Dining Room, Kitchen - Eat-In, Kitchen - Gourmet, Kitchen - Island, Kitchen - Table Space, Primary Bath(s), Recessed Lighting, Pantry, Soaking Tub, Stall Shower, Store/Office, Tub Shower, Upgraded Countertops, Walk-in Closet(s), Wood Floors
Heating Heat Pump(s), Zoned
Cooling Central A/C, Ceiling Fan(s), Zoned
Flooring Hardwood, Ceramic Tile
Fireplaces Number 1
Fireplaces Type Brick, Mantel(s)
Equipment Cooktop, Dishwasher, Exhaust Fan, Extra Refrigerator/Freezer, Microwave, Oven - Double, Oven - Wall, Refrigerator, Stainless Steel Appliances
Fireplace Y
Appliance Cooktop, Dishwasher, Exhaust Fan, Extra Refrigerator/Freezer, Microwave, Oven - Double, Oven - Wall, Refrigerator, Stainless Steel Appliances
Heat Source Electric
Laundry Main Floor
Exterior
Exterior Feature Deck(s), Porch(es)
Garage Garage - Front Entry, Garage Door Opener, Inside Access
Garage Spaces 14.0
Fence Rear, Vinyl
Utilities Available Cable TV, Phone Available
Amenities Available Picnic Area, Pier/Dock, Water/Lake Privileges
Waterfront N
Water Access Y
Water Access Desc Canoe/Kayak,Private Access,Swimming Allowed,Waterski/Wakeboard
View Park/Greenbelt, Trees/Woods
Roof Type Architectural Shingle
Accessibility Other
Porch Deck(s), Porch(es)
Parking Type Attached Garage, Driveway
Attached Garage 2
Total Parking Spaces 14
Garage Y
Building
Lot Description Front Yard, Landscaping, Level, No Thru Street, Rear Yard, SideYard(s)
Story 3+
Sewer Community Septic Tank, Private Septic Tank
Water Well
Architectural Style Colonial
Level or Stories 3+
Additional Building Above Grade, Below Grade
Structure Type 9'+ Ceilings,High
New Construction N
Schools
School District St. Mary'S County Public Schools
Others
HOA Fee Include Common Area Maintenance
Senior Community No
Tax ID 1902038994
Ownership Fee Simple
SqFt Source Assessor
Security Features Main Entrance Lock
Special Listing Condition Standard
Read Less Info
Want to know what your home might be worth? Contact us for a FREE valuation!

Our team is ready to help you sell your home for the highest possible price ASAP

Bought with Matthew A Burgan • RE/MAX One




