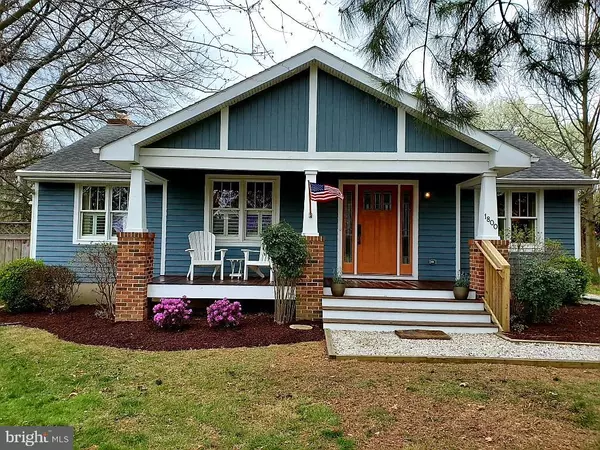For more information regarding the value of a property, please contact us for a free consultation.
Key Details
Sold Price $390,000
Property Type Single Family Home
Sub Type Detached
Listing Status Sold
Purchase Type For Sale
Square Footage 1,364 sqft
Price per Sqft $285
Subdivision Marling Farms
MLS Listing ID MDQA146604
Sold Date 02/26/21
Style Craftsman
Bedrooms 2
Full Baths 2
HOA Fees $8/ann
HOA Y/N Y
Abv Grd Liv Area 1,364
Originating Board BRIGHT
Year Built 1973
Annual Tax Amount $3,428
Tax Year 2020
Lot Size 0.417 Acres
Acres 0.42
Property Description
Move-in ready! This light-filled, Craftsman-style home is full of charm! Bright, airy, and fully renovated. Natural hardwood floors throughout. Kitchen boasts all stainless steel appliances, granite countertops, tile floor and beautiful hardwood cabinets. It is wonderfully arranged for entertaining with a cozy adjoining sitting area with a thermostat-controlled gas fireplace. Fully fenced backyard with stoned patio, walkways and a firepit. Rear yard also has outdoor speakers for music and a large outbuilding referred to as the "Clubhouse", which has been fully finished with a new ductless heating/cooling system. Another great space for entertaining and currently used to host the kids' birthday parties. Additionally, the home has Anderson windows, an encapsulated crawl space, fully floored attic, side entry deck, and a single car garage. This property is located in Marling Farms, a water-privileged community. It is nice and quiet with 4 community areas for launching boats & kayaks, playgrounds & a beach. Enjoy easy living on Maryland's Eastern Shore with close proximity to the Bay Bridge for the daily commuter.
Location
State MD
County Queen Annes
Zoning NC-20
Rooms
Other Rooms Sitting Room, Bedroom 2, Kitchen, Bedroom 1, Great Room, Mud Room, Office, Bathroom 1, Bathroom 2, Attic
Main Level Bedrooms 2
Interior
Interior Features Attic, Built-Ins, Ceiling Fan(s), Chair Railings, Combination Dining/Living, Crown Moldings, Dining Area, Entry Level Bedroom, Family Room Off Kitchen, Flat, Floor Plan - Open, Kitchen - Eat-In, Recessed Lighting, Tub Shower, Upgraded Countertops, Wainscotting, Water Treat System, Window Treatments, Wood Floors
Hot Water Electric
Heating Heat Pump(s)
Cooling Central A/C, Ceiling Fan(s), Heat Pump(s)
Flooring Hardwood, Tile/Brick
Fireplaces Number 1
Fireplaces Type Gas/Propane, Insert
Equipment Built-In Microwave, Dishwasher, Dryer - Front Loading, Dryer - Electric, Exhaust Fan, Oven/Range - Gas, Refrigerator, Stainless Steel Appliances, Stove, Washer, Water Heater, Water Heater - Tankless
Furnishings No
Fireplace Y
Window Features Double Hung
Appliance Built-In Microwave, Dishwasher, Dryer - Front Loading, Dryer - Electric, Exhaust Fan, Oven/Range - Gas, Refrigerator, Stainless Steel Appliances, Stove, Washer, Water Heater, Water Heater - Tankless
Heat Source Electric
Laundry Has Laundry, Main Floor
Exterior
Exterior Feature Patio(s), Porch(es), Deck(s)
Garage Additional Storage Area, Garage - Side Entry, Garage Door Opener, Inside Access
Garage Spaces 1.0
Fence Fully
Amenities Available Beach, Boat Ramp, Common Grounds, Picnic Area, Pier/Dock, Tot Lots/Playground, Water/Lake Privileges
Waterfront N
Water Access N
Roof Type Architectural Shingle
Accessibility None
Porch Patio(s), Porch(es), Deck(s)
Parking Type Attached Garage, Driveway, Off Street
Attached Garage 1
Total Parking Spaces 1
Garage Y
Building
Lot Description Corner, Front Yard, Level, Rear Yard, SideYard(s)
Story 1
Foundation Block, Crawl Space
Sewer On Site Septic
Water Well
Architectural Style Craftsman
Level or Stories 1
Additional Building Above Grade, Below Grade
Structure Type Dry Wall
New Construction N
Schools
School District Queen Anne'S County Public Schools
Others
Pets Allowed Y
HOA Fee Include Common Area Maintenance,Pier/Dock Maintenance
Senior Community No
Tax ID 1804039602
Ownership Fee Simple
SqFt Source Assessor
Security Features Main Entrance Lock,Smoke Detector
Acceptable Financing Conventional, FHA, USDA, VA
Horse Property N
Listing Terms Conventional, FHA, USDA, VA
Financing Conventional,FHA,USDA,VA
Special Listing Condition Standard
Pets Description No Pet Restrictions
Read Less Info
Want to know what your home might be worth? Contact us for a FREE valuation!

Our team is ready to help you sell your home for the highest possible price ASAP

Bought with Robin Fithian • Rock Hall Properties Real Estate




