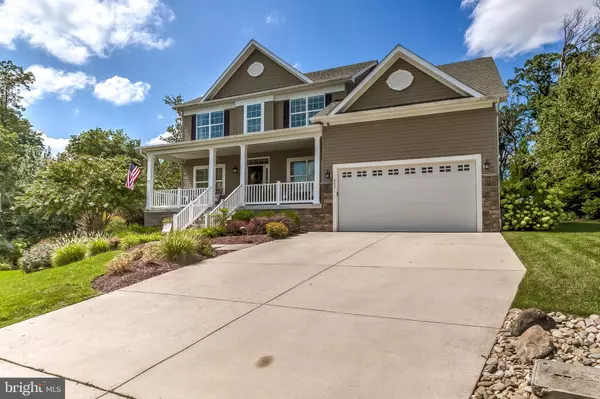For more information regarding the value of a property, please contact us for a free consultation.
Key Details
Sold Price $645,000
Property Type Single Family Home
Sub Type Detached
Listing Status Sold
Purchase Type For Sale
Square Footage 4,300 sqft
Price per Sqft $150
Subdivision Linthicum Heights
MLS Listing ID MDAA442476
Sold Date 10/14/20
Style Colonial
Bedrooms 6
Full Baths 3
Half Baths 1
HOA Y/N N
Abv Grd Liv Area 3,530
Originating Board BRIGHT
Year Built 2013
Annual Tax Amount $6,113
Tax Year 2019
Lot Size 0.490 Acres
Acres 0.49
Property Description
Custom built home, meticulous and central to any where in the Baltimore metro area! Tons of upgrades both inside and out! Massive open floor plan, hardwoods, crown molding throughout, gas fireplace in main living area. Custom kitchen with granite counter tops, stainless steel appliances, large kitchen island and dual zone wine fridge. Mudroom off the kitchen with custom built-ins that leads to large 2 car garage with epoxy flooring. Upper level laundry with 5 full sized bedrooms, all with custom closets. Master bedroom includes large custom walk in closet and en suite to boot. Lower level includes family room, great for entertaining, wet bar rough ins, legal bedroom and full bathroom. Plenty of storage with potential for additional finished space. Extensive hardscaping and landscape lighting in both front and back yards, equipped with irrigation system. Rear patio includes custom outdoor kitchen with granite countertops, gas grill, and refrigerator. Screened in cabana with lighting and ceiling fans. Second patio with stone sitting wall, gas fire pit and beautiful waterfall feature. Large sport court area with adjustable basketball hoop. Rear of property equipped with under ground drainage and dry creek. No detail missed on this one!
Location
State MD
County Anne Arundel
Zoning R5
Rooms
Other Rooms Living Room, Dining Room, Primary Bedroom, Sitting Room, Bedroom 2, Bedroom 3, Bedroom 4, Bedroom 5, Kitchen, Family Room, Mud Room, Office, Storage Room, Utility Room, Bedroom 6, Bathroom 1, Bathroom 3, Primary Bathroom
Basement Connecting Stairway, Daylight, Partial, Improved, Interior Access, Partially Finished, Space For Rooms, Sump Pump, Walkout Stairs, Windows, Workshop
Interior
Interior Features Breakfast Area, Built-Ins, Carpet, Combination Dining/Living, Combination Kitchen/Dining, Crown Moldings, Dining Area, Family Room Off Kitchen, Floor Plan - Open, Formal/Separate Dining Room, Kitchen - Eat-In, Kitchen - Gourmet, Kitchen - Island, Kitchen - Table Space, Primary Bath(s), Pantry, Recessed Lighting, Bathroom - Soaking Tub, Bathroom - Stall Shower, Store/Office, Bathroom - Tub Shower, Upgraded Countertops, Walk-in Closet(s), Wine Storage, Wood Floors
Hot Water Natural Gas
Heating Heat Pump(s)
Cooling Central A/C
Fireplaces Number 1
Fireplaces Type Gas/Propane
Equipment Built-In Microwave, Built-In Range, Dishwasher, Disposal, Dryer - Front Loading, Exhaust Fan, Oven/Range - Gas, Range Hood, Refrigerator, Six Burner Stove, Stainless Steel Appliances, Washer - Front Loading, Water Heater
Furnishings No
Fireplace Y
Appliance Built-In Microwave, Built-In Range, Dishwasher, Disposal, Dryer - Front Loading, Exhaust Fan, Oven/Range - Gas, Range Hood, Refrigerator, Six Burner Stove, Stainless Steel Appliances, Washer - Front Loading, Water Heater
Heat Source Natural Gas
Laundry Upper Floor
Exterior
Exterior Feature Screened, Patio(s), Enclosed
Garage Garage - Front Entry, Garage Door Opener, Inside Access, Oversized
Garage Spaces 6.0
Waterfront N
Water Access N
Roof Type Shingle
Accessibility 2+ Access Exits, Level Entry - Main
Porch Screened, Patio(s), Enclosed
Parking Type Attached Garage, Driveway
Attached Garage 2
Total Parking Spaces 6
Garage Y
Building
Story 3
Sewer Public Sewer
Water Public
Architectural Style Colonial
Level or Stories 3
Additional Building Above Grade, Below Grade
New Construction N
Schools
School District Anne Arundel County Public Schools
Others
Senior Community No
Tax ID 020582190222865
Ownership Fee Simple
SqFt Source Assessor
Security Features Security System
Special Listing Condition Standard
Read Less Info
Want to know what your home might be worth? Contact us for a FREE valuation!

Our team is ready to help you sell your home for the highest possible price ASAP

Bought with Stacey Abbott • Berkshire Hathaway HomeServices Homesale Realty




