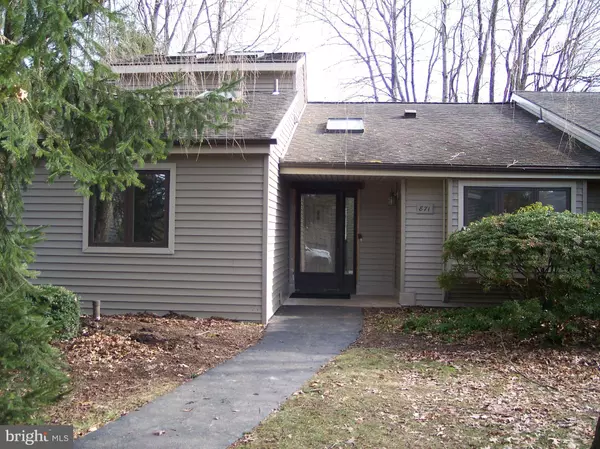For more information regarding the value of a property, please contact us for a free consultation.
Key Details
Sold Price $355,000
Property Type Townhouse
Sub Type Interior Row/Townhouse
Listing Status Sold
Purchase Type For Sale
Square Footage 2,105 sqft
Price per Sqft $168
Subdivision Hersheys Mill
MLS Listing ID PACT486290
Sold Date 04/28/20
Style Traditional,Ranch/Rambler
Bedrooms 2
Full Baths 3
HOA Fees $560/qua
HOA Y/N Y
Abv Grd Liv Area 2,105
Originating Board BRIGHT
Year Built 1986
Annual Tax Amount $4,657
Tax Year 2020
Lot Size 1,352 Sqft
Acres 0.03
Lot Dimensions 0.00 x 0.00
Property Description
Nestled in a private cul de sac, gracious living awaits. Updated spacious eat-in kitchen with stainless steel appliances and granite counter tops will appeal to the gourmet cook. Updated master bath, skylights, and recessed lighting galore make this home light, bright, and move-in ready. Enjoy one floor living and all the amenities Hershey's Mill has to offer. The patio backs to the golf course, affording privacy. Morning coffee, birdsong, and golf greens spells retirement living at its finest. This town home offers a full-sized dining room with tray ceiling, a large living room with wood-burning fireplace, elegant two story foyer with skylight and plenty of closet space. Charming master bedroom with tranquil views features built-ins for books and personal treasures. The adjoining large master bath with jetted tub, shower, and separate dressing area is beautifully appointed with stone tile and neutral colors. An additional second bedroom, newly carpeted, and bath are also on the main level. Newer washer and dryer are included and conveniently tucked away on the first floor as well - no hauling laundry up and down stairs! The quiet and spacious loft area serves as a third bedroom with adjoining full bath and could also serve as an office or private reading/hobby area. With two large skylights, its sunny and bright even on winters dreariest days. Wallpaper has been removed and both the foyer, hallway, living and dining rooms have been freshly painted. Clean and sparkling and ready to call home!
Location
State PA
County Chester
Area East Goshen Twp (10353)
Zoning R2
Rooms
Other Rooms Living Room, Dining Room, Primary Bedroom, Bedroom 2, Kitchen, Loft, Bathroom 2, Bathroom 3, Primary Bathroom
Main Level Bedrooms 2
Interior
Interior Features Built-Ins, Carpet, Ceiling Fan(s), Floor Plan - Traditional, Formal/Separate Dining Room, Kitchen - Eat-In, Primary Bath(s), Recessed Lighting, Skylight(s), WhirlPool/HotTub, Walk-in Closet(s)
Hot Water Electric
Heating Heat Pump(s)
Cooling Central A/C
Flooring Carpet, Ceramic Tile, Other
Fireplaces Number 1
Fireplaces Type Wood
Equipment Dishwasher, Dryer - Electric, Oven/Range - Electric, Refrigerator, Range Hood, Washer
Furnishings No
Fireplace Y
Window Features Skylights
Appliance Dishwasher, Dryer - Electric, Oven/Range - Electric, Refrigerator, Range Hood, Washer
Heat Source Electric
Laundry Main Floor
Exterior
Garage Additional Storage Area
Garage Spaces 1.0
Amenities Available Club House, Common Grounds, Community Center, Golf Course Membership Available, Jog/Walk Path, Lake, Meeting Room, Party Room, Pool - Outdoor, Retirement Community, Security, Tennis Courts
Waterfront N
Water Access N
View Golf Course
Roof Type Pitched,Shingle
Accessibility None
Parking Type Detached Garage
Total Parking Spaces 1
Garage Y
Building
Story 1.5
Foundation Slab
Sewer Public Sewer
Water Public
Architectural Style Traditional, Ranch/Rambler
Level or Stories 1.5
Additional Building Above Grade, Below Grade
New Construction N
Schools
School District West Chester Area
Others
HOA Fee Include All Ground Fee,Cable TV,Ext Bldg Maint,Lawn Maintenance,Pool(s),Recreation Facility,Snow Removal
Senior Community Yes
Age Restriction 55
Tax ID 53-02 -0823
Ownership Fee Simple
SqFt Source Assessor
Security Features Security Gate
Acceptable Financing Cash, Conventional
Listing Terms Cash, Conventional
Financing Cash,Conventional
Special Listing Condition Standard
Read Less Info
Want to know what your home might be worth? Contact us for a FREE valuation!

Our team is ready to help you sell your home for the highest possible price ASAP

Bought with Stacie Koroly • EXP Realty, LLC




