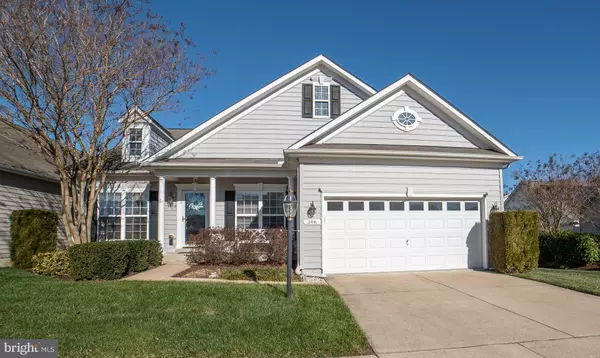For more information regarding the value of a property, please contact us for a free consultation.
Key Details
Sold Price $450,000
Property Type Single Family Home
Sub Type Detached
Listing Status Sold
Purchase Type For Sale
Square Footage 4,222 sqft
Price per Sqft $106
Subdivision Symphony Village At Centreville
MLS Listing ID MDQA146382
Sold Date 05/07/21
Style Contemporary
Bedrooms 2
Full Baths 3
Half Baths 1
HOA Fees $230/mo
HOA Y/N Y
Abv Grd Liv Area 2,464
Originating Board BRIGHT
Year Built 2006
Annual Tax Amount $5,519
Tax Year 2021
Lot Size 7,041 Sqft
Acres 0.16
Property Description
Symphony Village - Situated in the premier 55+ community in Queen Anne's County. This large home featuring one level living, but also expanded with a full finished walkout basement. This home has a view of the pond, and a walkout basement level to the pond area. The floor plan is open and features 2,464 sq feet on first floor living. Additional basement level is finished with another 1,758 sq feet. The wonderful basement is great for entertaining, guests, workout room, currently also has a home theater room with surround sound. You could also use as a caregiver area. Plenty of storage, if you were worried about down sizing from your current how, you don't have to here. Call today for your private showing.
Location
State MD
County Queen Annes
Zoning AG
Rooms
Other Rooms Living Room, Dining Room, Game Room, Family Room, Exercise Room, Office, Bathroom 1, Bathroom 2, Bathroom 3
Basement Daylight, Full, Fully Finished, Outside Entrance, Rear Entrance, Walkout Level, Connecting Stairway
Main Level Bedrooms 2
Interior
Interior Features Carpet, Combination Dining/Living, Dining Area, Entry Level Bedroom, Family Room Off Kitchen, Floor Plan - Open, Formal/Separate Dining Room, Kitchen - Gourmet, Primary Bath(s), Recessed Lighting, Walk-in Closet(s), Water Treat System, Pantry
Hot Water Electric
Heating Heat Pump(s)
Cooling Ceiling Fan(s), Central A/C
Flooring Ceramic Tile, Carpet
Equipment Built-In Microwave, Dishwasher, Disposal, Dryer, Exhaust Fan, Icemaker, Refrigerator, Stove, Washer, Water Heater, Water Conditioner - Owned
Fireplace N
Appliance Built-In Microwave, Dishwasher, Disposal, Dryer, Exhaust Fan, Icemaker, Refrigerator, Stove, Washer, Water Heater, Water Conditioner - Owned
Heat Source Electric
Exterior
Exterior Feature Deck(s), Patio(s)
Garage Garage - Front Entry, Garage Door Opener
Garage Spaces 2.0
Utilities Available Electric Available, Propane
Amenities Available Bar/Lounge, Billiard Room, Club House, Fitness Center, Game Room, Jog/Walk Path, Meeting Room, Picnic Area, Pool - Indoor, Pool - Outdoor, Putting Green, Tennis Courts, Tot Lots/Playground
Waterfront N
Water Access N
View Pond
Roof Type Architectural Shingle
Accessibility 36\"+ wide Halls
Porch Deck(s), Patio(s)
Parking Type Attached Garage
Attached Garage 2
Total Parking Spaces 2
Garage Y
Building
Story 2
Sewer Public Sewer
Water Public
Architectural Style Contemporary
Level or Stories 2
Additional Building Above Grade, Below Grade
New Construction N
Schools
Elementary Schools Centreville
Middle Schools Centrevill
High Schools Queen Anne'S County
School District Queen Anne'S County Public Schools
Others
HOA Fee Include Common Area Maintenance,Lawn Maintenance,Pool(s),Recreation Facility,Snow Removal
Senior Community Yes
Age Restriction 55
Tax ID 1803038319
Ownership Fee Simple
SqFt Source Assessor
Special Listing Condition Standard
Read Less Info
Want to know what your home might be worth? Contact us for a FREE valuation!

Our team is ready to help you sell your home for the highest possible price ASAP

Bought with James B Davidson • Coldwell Banker Waterman Realty




