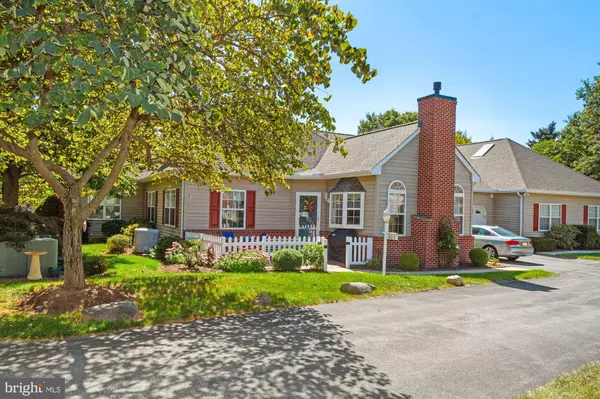For more information regarding the value of a property, please contact us for a free consultation.
Key Details
Sold Price $335,000
Property Type Single Family Home
Sub Type Twin/Semi-Detached
Listing Status Sold
Purchase Type For Sale
Square Footage 1,632 sqft
Price per Sqft $205
Subdivision Concord Crossing
MLS Listing ID PADE527446
Sold Date 12/03/20
Style Colonial
Bedrooms 2
Full Baths 2
Half Baths 1
HOA Fees $280/mo
HOA Y/N Y
Abv Grd Liv Area 1,632
Originating Board BRIGHT
Year Built 1997
Annual Tax Amount $5,500
Tax Year 2019
Lot Size 1,350 Sqft
Acres 0.03
Lot Dimensions 0.00 x 0.00
Property Description
COVID protocols to be followed, masks required, PAR Covid-19 document to be completed by all visitors. Beautifully maintained carriage home in sought after Concord Crossing. The curb appeal is undeniable starting with the newly designed brick patio and colorful flower beds. Enter into the light-filled foyer which adjoins the living room with vaulted ceiling, bay window and eye-catching remodeled fireplace (including liner and blower)! The open concept continues through the dining area and into the kitchen with beautiful granite counter tops, breakfast bar and spacious pantry. The richly colored hardwood is in impeccable condition and coordinates beautifully with the freshly painted walls. Down the hall is a private family room which some owners convert to a 3rd bedroom option, powder room and a desirable first floor master suite with full bath and walk-in closet. Completing the main level is the laundry room with newly installed ceramic tile flooring, additional storage and convenient garage access. Upstairs, the second master has great architectural detail and includes a freshly painted bathroom, two walk-in closets and newly replaced skylight. Award winning Garnet Valley school district, convenient to major highways, restaurants and minutes to tax-free Delaware shopping! HOA covers lawn care, snow removal, common area maintenance as well as exterior home maintenance (roof replaced 2020).
Location
State PA
County Delaware
Area Concord Twp (10413)
Zoning RESIDENTIAL
Rooms
Other Rooms Family Room
Basement Full
Main Level Bedrooms 2
Interior
Interior Features Carpet, Ceiling Fan(s), Entry Level Bedroom, Family Room Off Kitchen, Floor Plan - Open, Kitchen - Galley, Pantry, Walk-in Closet(s), Window Treatments, Wood Floors, Skylight(s), Combination Dining/Living, Combination Kitchen/Dining
Hot Water Natural Gas
Heating Forced Air
Cooling Central A/C
Fireplaces Number 1
Equipment Disposal, Dryer, Exhaust Fan, Microwave, Oven/Range - Electric, Dishwasher, Refrigerator, Washer, Water Heater - High-Efficiency, Oven - Self Cleaning
Furnishings No
Window Features Bay/Bow,Skylights,Sliding
Appliance Disposal, Dryer, Exhaust Fan, Microwave, Oven/Range - Electric, Dishwasher, Refrigerator, Washer, Water Heater - High-Efficiency, Oven - Self Cleaning
Heat Source Natural Gas
Exterior
Garage Garage - Side Entry, Garage Door Opener, Inside Access
Garage Spaces 3.0
Waterfront N
Water Access N
Accessibility None
Attached Garage 1
Total Parking Spaces 3
Garage Y
Building
Story 2
Sewer Public Sewer
Water Public
Architectural Style Colonial
Level or Stories 2
Additional Building Above Grade, Below Grade
New Construction N
Schools
School District Garnet Valley
Others
Pets Allowed Y
HOA Fee Include All Ground Fee,Common Area Maintenance,Ext Bldg Maint,Lawn Maintenance,Snow Removal
Senior Community No
Tax ID 13-00-00466-61
Ownership Fee Simple
SqFt Source Assessor
Special Listing Condition Standard
Pets Description Breed Restrictions
Read Less Info
Want to know what your home might be worth? Contact us for a FREE valuation!

Our team is ready to help you sell your home for the highest possible price ASAP

Bought with Christina L Reid • RE/MAX Town & Country




