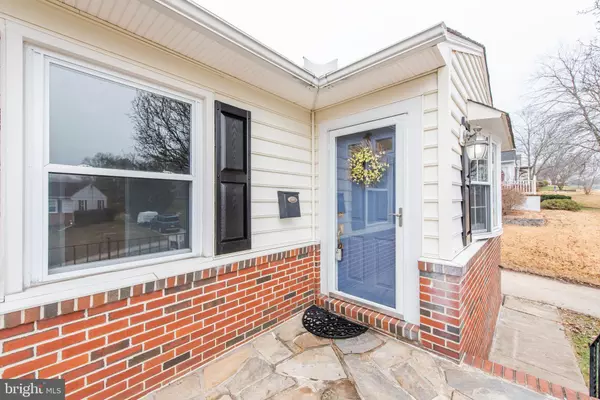For more information regarding the value of a property, please contact us for a free consultation.
Key Details
Sold Price $338,000
Property Type Single Family Home
Sub Type Detached
Listing Status Sold
Purchase Type For Sale
Square Footage 1,819 sqft
Price per Sqft $185
Subdivision Linthicum Heights
MLS Listing ID MDAA454898
Sold Date 01/22/21
Style Raised Ranch/Rambler
Bedrooms 3
Full Baths 2
HOA Y/N N
Abv Grd Liv Area 1,219
Originating Board BRIGHT
Year Built 1959
Annual Tax Amount $3,056
Tax Year 2020
Lot Size 7,000 Sqft
Acres 0.16
Property Description
Nestled in the quiet, established neighborhood of Michaelton Manor, this 3 bedroom and 2 bath raised rancher is waiting for you! Freshly painted and move in ready. Sidewalks and an extra long driveway welcome you home. Inside you are greeted with charming archways and beautiful original hardwood floors. The wood burning fireplace with original mantel and custom tile surround creates a cozy living space. Open dining and galley kitchen space with stainless steel appliances, gas cooking and oak cabinets that provide ample storage. Enjoy the beautiful view of trees and nature from the spacious covered deck complete with 2 ceiling fans. The lower level features additional living space, storage room, den, laundry, 2nd kitchen and full bath - perfect for an in-law suite! Walk out to the fully fenced yard and paver patio. Just 5 miles (10 minutes) from BWI airport and the train. Easily accessible to commuter routes - 95, 295, and 695. Plus Blue Ribbon Schools! Hurry, will not last long.
Location
State MD
County Anne Arundel
Zoning R5
Rooms
Other Rooms Living Room, Dining Room, Primary Bedroom, Bedroom 2, Bedroom 3, Kitchen, Family Room, Den
Basement Partially Finished, Full, Connecting Stairway, Outside Entrance, Walkout Level
Main Level Bedrooms 3
Interior
Interior Features 2nd Kitchen, Entry Level Bedroom, Floor Plan - Traditional, Recessed Lighting, Kitchen - Galley, Dining Area, Ceiling Fan(s)
Hot Water Natural Gas
Heating Baseboard - Electric
Cooling Central A/C, Window Unit(s)
Flooring Carpet, Hardwood, Tile/Brick, Vinyl
Fireplaces Number 1
Fireplaces Type Wood
Equipment Dishwasher, Disposal, Dryer, Extra Refrigerator/Freezer, Microwave, Oven/Range - Gas, Range Hood, Refrigerator, Stainless Steel Appliances, Washer, Water Heater
Furnishings No
Fireplace Y
Window Features Bay/Bow
Appliance Dishwasher, Disposal, Dryer, Extra Refrigerator/Freezer, Microwave, Oven/Range - Gas, Range Hood, Refrigerator, Stainless Steel Appliances, Washer, Water Heater
Heat Source Natural Gas
Laundry Basement, Has Laundry
Exterior
Exterior Feature Patio(s), Deck(s), Porch(es)
Garage Spaces 3.0
Fence Fully
Waterfront N
Water Access N
View Trees/Woods
Roof Type Composite
Accessibility None
Porch Patio(s), Deck(s), Porch(es)
Parking Type Driveway
Total Parking Spaces 3
Garage N
Building
Lot Description Backs to Trees
Story 2
Sewer Public Sewer
Water Public
Architectural Style Raised Ranch/Rambler
Level or Stories 2
Additional Building Above Grade, Below Grade
New Construction N
Schools
Elementary Schools Linthicum
Middle Schools Lindale
High Schools North County
School District Anne Arundel County Public Schools
Others
Senior Community No
Tax ID 020551703596800
Ownership Fee Simple
SqFt Source Assessor
Security Features Main Entrance Lock
Special Listing Condition Standard
Read Less Info
Want to know what your home might be worth? Contact us for a FREE valuation!

Our team is ready to help you sell your home for the highest possible price ASAP

Bought with Michelle T Hybner • Northrop Realty




