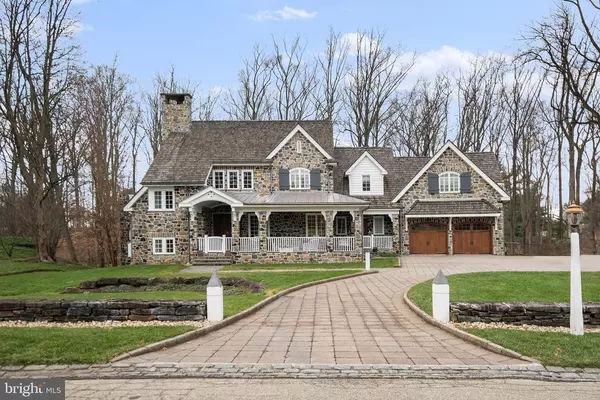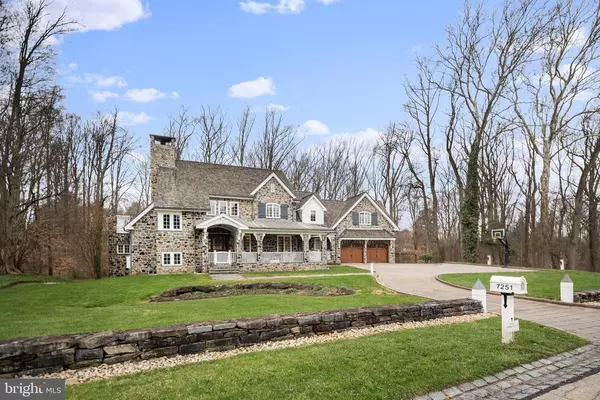For more information regarding the value of a property, please contact us for a free consultation.
Key Details
Sold Price $2,225,000
Property Type Single Family Home
Sub Type Detached
Listing Status Sold
Purchase Type For Sale
Square Footage 7,834 sqft
Price per Sqft $284
Subdivision None Available
MLS Listing ID PAMC678718
Sold Date 04/22/21
Style Colonial,Farmhouse/National Folk
Bedrooms 4
Full Baths 3
Half Baths 3
HOA Fees $83/ann
HOA Y/N Y
Abv Grd Liv Area 6,074
Originating Board BRIGHT
Year Built 2006
Annual Tax Amount $19,556
Tax Year 2021
Lot Size 2.190 Acres
Acres 2.19
Lot Dimensions 332.00 x 0.00
Property Description
One of a kind property! Offered fully Furnished! Incomparable craftsmanship through out this 2006 custom built masterpiece located on a private and quiet setting on over 2+ acres near Germantown Academy. Spacious 6000+ sq ft layout offers endless lifestyle opportunities. Special features include hand sawn random cypress wide plank flooring throughout, chef's dream kitchen including AGA cast iron range, soapstone counters, large center island, opening to spacious light infused great room with outstanding hand cut stone fireplace and numerous built-ins. Spacious covered verandah with fireplace, built in grill, flat screen, etc overlooks plush yard and mature trees. The main floor also includes, dining room, 2 powder rooms, walk in pantry, and spacious laundry room off mud room and Access to two car garage with two elevator lifts. The second floor includes a luxurious master suite including sitting area, spacious bathroom spa , his and her custom closets/dressing rooms and a private deck with endless wooded property views. There are 2 additional spacious ensuite bedrooms with exquisite tile and luxury fixtures. There is a spacious walk out lower level with gym, craft room, and additional bedroom. The residence has been meticulously maintained with exquisite detail and highest level quality through out offering best of today's modern technology but with finishes that evoke grand tradition of yesteryear. Truly a must see. Just bring your suitcase!
Location
State PA
County Montgomery
Area Whitemarsh Twp (10665)
Zoning AAA
Rooms
Other Rooms Living Room, Dining Room, Primary Bedroom, Bedroom 2, Kitchen, Family Room, Bedroom 1, Other, Attic
Basement Full
Interior
Interior Features Air Filter System, Breakfast Area, Built-Ins, Butlers Pantry, Crown Moldings, Dining Area, Family Room Off Kitchen, Formal/Separate Dining Room, Kitchen - Eat-In, Kitchen - Gourmet, Kitchen - Island, Pantry, Recessed Lighting, Sprinkler System, Walk-in Closet(s), Wood Floors, Other
Hot Water Natural Gas
Heating Forced Air, Zoned, Hot Water
Cooling Central A/C
Flooring Hardwood
Fireplaces Number 1
Equipment Built-In Range, Commercial Range, Dishwasher
Furnishings Yes
Appliance Built-In Range, Commercial Range, Dishwasher
Heat Source Natural Gas
Exterior
Exterior Feature Enclosed, Patio(s)
Garage Garage - Front Entry, Inside Access, Other
Garage Spaces 2.0
Utilities Available Cable TV
Waterfront N
Water Access N
View Creek/Stream, Panoramic, Scenic Vista, Trees/Woods
Roof Type Architectural Shingle,Shake,Wood
Accessibility None
Porch Enclosed, Patio(s)
Parking Type Attached Garage, Other
Attached Garage 2
Total Parking Spaces 2
Garage Y
Building
Story 2
Sewer On Site Septic
Water Public
Architectural Style Colonial, Farmhouse/National Folk
Level or Stories 2
Additional Building Above Grade, Below Grade
New Construction N
Schools
High Schools Plymouth Whitemarsh
School District Colonial
Others
HOA Fee Include Snow Removal
Senior Community No
Tax ID 65-00-00541-006
Ownership Fee Simple
SqFt Source Assessor
Security Features Security System
Acceptable Financing Cash, Conventional
Listing Terms Cash, Conventional
Financing Cash,Conventional
Special Listing Condition Standard
Read Less Info
Want to know what your home might be worth? Contact us for a FREE valuation!

Our team is ready to help you sell your home for the highest possible price ASAP

Bought with Wendie Steffens • Kurfiss Sotheby's International Realty




