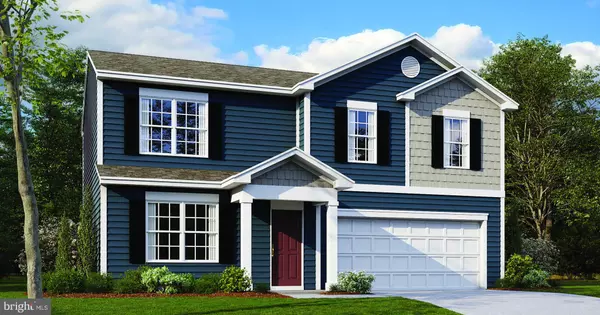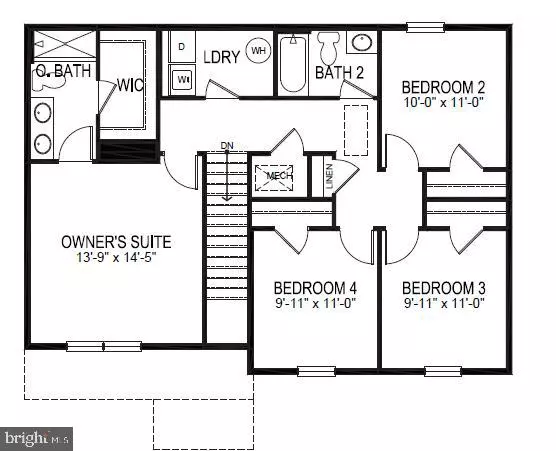For more information regarding the value of a property, please contact us for a free consultation.
Key Details
Sold Price $236,990
Property Type Single Family Home
Sub Type Detached
Listing Status Sold
Purchase Type For Sale
Square Footage 1,649 sqft
Price per Sqft $143
Subdivision Creekside East
MLS Listing ID MDWC108132
Sold Date 09/10/20
Style Contemporary
Bedrooms 4
Full Baths 2
Half Baths 1
HOA Fees $17/ann
HOA Y/N Y
Abv Grd Liv Area 1,649
Originating Board BRIGHT
Year Built 2020
Annual Tax Amount $393
Tax Year 2019
Lot Size 0.369 Acres
Acres 0.37
Lot Dimensions 0.00 x 0.00
Property Description
The Glendale features 1,649 square feet of living space, 4 bedrooms, 2.5 baths and a 2-car garage. You ll immediately feel at home as you enter the spacious family room. This living space flows nicely into the eat-in kitchen which highlights an eating bar overlooking the family room. The open floorplan is perfect for entertaining or for busy people on-the-go. Upstairs, the four bedrooms provide enough space for everyone and the spacious owner s suite offers a walk-in closet and en suite bath. The laundry room is conveniently located on the second floor and simplifies an everyday task. For those needing additional storage, you ll find extra space in the 2-car garage! This home comes complete with stainless steel kitchen appliances, washer, dryer and a whole home blind package at the windows. Every Glendale home includes D.R. Horton's Home is Connected package, an industry leading suite of smart home products that keeps homeowners connected with the people and place they value the most. The technology allows homeowners to monitor and control their home from the couch or across the globe.
Location
State MD
County Wicomico
Area Wicomico Southeast (23-04)
Zoning R 1E
Interior
Interior Features Carpet, Entry Level Bedroom, Floor Plan - Open, Kitchen - Island, Primary Bath(s), Pantry, Recessed Lighting, Walk-in Closet(s)
Hot Water Electric
Heating Forced Air
Cooling Central A/C
Equipment Refrigerator, Oven/Range - Electric, Dishwasher
Appliance Refrigerator, Oven/Range - Electric, Dishwasher
Heat Source Electric
Laundry Dryer In Unit, Has Laundry, Washer In Unit, Upper Floor
Exterior
Garage Garage - Front Entry
Garage Spaces 4.0
Waterfront N
Water Access N
Roof Type Architectural Shingle
Accessibility 2+ Access Exits
Parking Type Attached Garage, Driveway
Attached Garage 2
Total Parking Spaces 4
Garage Y
Building
Lot Description No Thru Street
Story 2
Sewer Public Sewer
Water Public
Architectural Style Contemporary
Level or Stories 2
Additional Building Above Grade, Below Grade
New Construction Y
Schools
Elementary Schools Fruitland
Middle Schools Bennett
High Schools Parkside
School District Wicomico County Public Schools
Others
HOA Fee Include Common Area Maintenance
Senior Community No
Tax ID 16-047198
Ownership Fee Simple
SqFt Source Assessor
Acceptable Financing VA, FHA, USDA, Rural Development, Conventional, Cash
Listing Terms VA, FHA, USDA, Rural Development, Conventional, Cash
Financing VA,FHA,USDA,Rural Development,Conventional,Cash
Special Listing Condition Standard
Read Less Info
Want to know what your home might be worth? Contact us for a FREE valuation!

Our team is ready to help you sell your home for the highest possible price ASAP

Bought with Ramal Jenkins • Taylor Properties




