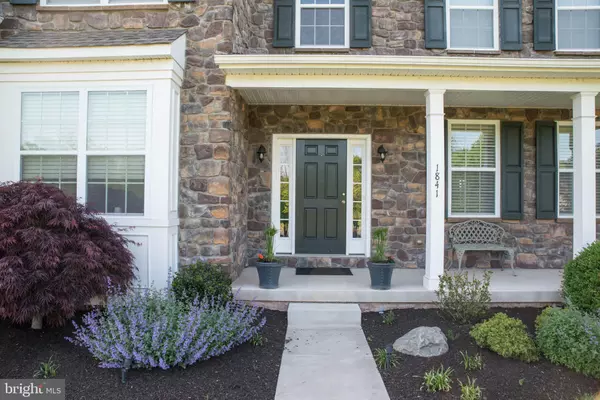For more information regarding the value of a property, please contact us for a free consultation.
Key Details
Sold Price $546,900
Property Type Single Family Home
Sub Type Detached
Listing Status Sold
Purchase Type For Sale
Square Footage 3,329 sqft
Price per Sqft $164
Subdivision Candlewyck Estates
MLS Listing ID PAMC663656
Sold Date 10/30/20
Style Colonial
Bedrooms 4
Full Baths 2
Half Baths 1
HOA Fees $103/mo
HOA Y/N Y
Abv Grd Liv Area 3,329
Originating Board BRIGHT
Year Built 2015
Annual Tax Amount $7,611
Tax Year 2020
Lot Size 0.748 Acres
Acres 0.75
Lot Dimensions 730.00 x 0.00
Property Description
Stunning 4 bedroom colonial home in sought after Candlewyck Estates. This home is practically new being only 5 years old and all fresh paint and many upgrades. The gourmet kitchen offers granite countertops, 42" Century cabinets with stainless steel appliances, tile backsplash, recess and pendant lighting as well as gas cooking. The huge family room offers lots of natural light, a cozy fireplace and a convenient back staircase to access the the 2nd floor. Enjoy a main floor office, laundry/mud room, a formal dining and living room with crown molding and chair rail. The 2nd floor is spacious and features a fabulous master suite with a sitting area, large walk-in closet and beautiful master bathroom. The secondary bedrooms offer walk-in closets and have easy access to the hall bath. The full basement is great for storage or awaits your finishing touches. The home features a a Martin water filtration system with reverse osmosis. The home is located on a large premium 3/4 acre flat lot with no homes directly across the street and a private backyard its the perfect place to call home. The home has been professionally landscape. Schedule your showing today!
Location
State PA
County Montgomery
Area Marlborough Twp (10645)
Zoning R1
Rooms
Other Rooms Living Room, Dining Room, Sitting Room, Bedroom 2, Bedroom 3, Bedroom 4, Kitchen, Family Room, Bedroom 1, Laundry, Office
Basement Full
Interior
Interior Features Additional Stairway, Air Filter System, Breakfast Area, Carpet, Ceiling Fan(s), Crown Moldings, Floor Plan - Open, Kitchen - Eat-In, Kitchen - Island, Pantry, Recessed Lighting, Stall Shower, Soaking Tub, Walk-in Closet(s), Wood Floors
Hot Water Natural Gas
Heating Forced Air
Cooling Central A/C
Fireplaces Number 1
Heat Source Natural Gas
Laundry Main Floor
Exterior
Garage Garage - Side Entry
Garage Spaces 2.0
Waterfront N
Water Access N
Roof Type Architectural Shingle
Accessibility None
Parking Type Attached Garage, Driveway, Off Street, On Street
Attached Garage 2
Total Parking Spaces 2
Garage Y
Building
Story 2
Sewer Public Sewer
Water Well
Architectural Style Colonial
Level or Stories 2
Additional Building Above Grade, Below Grade
New Construction N
Schools
School District Upper Perkiomen
Others
HOA Fee Include Sewer,Common Area Maintenance
Senior Community No
Tax ID 45-00-01764-409
Ownership Fee Simple
SqFt Source Assessor
Special Listing Condition Standard
Read Less Info
Want to know what your home might be worth? Contact us for a FREE valuation!

Our team is ready to help you sell your home for the highest possible price ASAP

Bought with Debra L Hollingsworth • Keller Williams Real Estate-Montgomeryville




