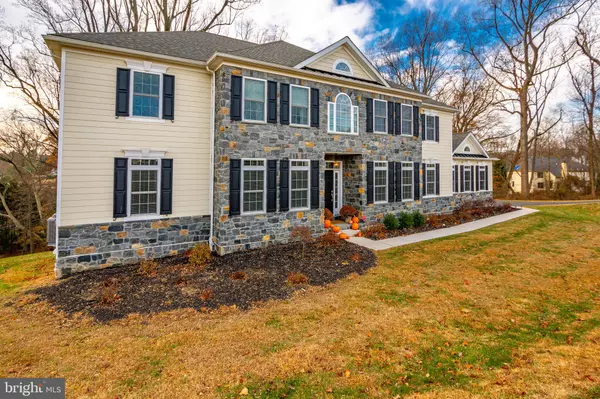For more information regarding the value of a property, please contact us for a free consultation.
Key Details
Sold Price $963,000
Property Type Single Family Home
Sub Type Detached
Listing Status Sold
Purchase Type For Sale
Square Footage 6,190 sqft
Price per Sqft $155
Subdivision Darlington Pointe
MLS Listing ID PADE517362
Sold Date 08/26/20
Style Colonial
Bedrooms 6
Full Baths 4
Half Baths 2
HOA Fees $83/ann
HOA Y/N Y
Abv Grd Liv Area 6,190
Originating Board BRIGHT
Year Built 2019
Annual Tax Amount $18,224
Tax Year 2020
Lot Size 1.290 Acres
Acres 1.29
Lot Dimensions 0.00 x 0.00
Property Description
Welcome to 421 Mattrissa Ridge, a stunning, custom built home in sought after Media and award winning Rose Tree Media School District. This home features 6 bedrooms, 4.2 baths, a 3 car garage and over 4,700 square feet of immaculate living space. Enter the home into the grand 2-story foyer with 3-piece crown molding that continues throughout the majority of the main level. Designer kitchen features pristine white cabinetry, stainless steel appliances, granite countertops, tile backsplash, double wall oven, gleaming hardwood floors, a breakfast peninsula with stool seating and an island. Open to the kitchen is a large breakfast room offering serene and natural views out the back of the house or head right out to the Trex deck allowing for quiet mornings or outdoor living. Stunning hardwood floors continue into the homes focal point, the living room. This gorgeous room is highlighted by a coffered ceiling with recessed lights and a gas fireplace with custom mantel with dentil molding and marble surround. The open floor plan offers plenty of space to communicate between rooms, perfect for entertaining. Host the whole family for dinner parties in the inviting formal dining room with custom chair rail and a wet bar. Drenched in natural light through the large windows, the luxurious first floor master bedroom offers 2 large walk-in closets, a linen closet and a spa-like en-suite with soaking tub, granite double vanity and a large shower. Two powder rooms, a professional office and access to both the basement and 3 car garage completes the main level. Upstairs you will find 4 additional bedrooms each with ample closet space, two full baths, including a Jack & Jill between two of the bedrooms as well as a large bonus room with recessed lighting that would be perfect as a game room, secondary office or whatever you can imagine! Expansive walk-out basement has been finished to offer additional living space including a large open area, a full bathroom with tub/shower and your sixth bedroom! This home is conveniently located just minutes from great shopping and dining in downtown Media, as well as local parks, gyms and within quick access to major roadways. Do not miss out on this amazing opportunity!
Location
State PA
County Delaware
Area Middletown Twp (10427)
Zoning RES
Rooms
Other Rooms Living Room, Dining Room, Primary Bedroom, Sitting Room, Bedroom 2, Bedroom 3, Bedroom 4, Bedroom 5, Kitchen, Foyer, Breakfast Room, Great Room, Laundry, Mud Room, Office, Bedroom 6, Bonus Room, Primary Bathroom, Full Bath, Half Bath
Basement Full, Daylight, Full, Interior Access, Fully Finished, Outside Entrance, Walkout Level, Heated, Sump Pump
Main Level Bedrooms 1
Interior
Interior Features Breakfast Area, Built-Ins, Carpet, Chair Railings, Crown Moldings, Entry Level Bedroom, Formal/Separate Dining Room, Kitchen - Island, Kitchen - Gourmet, Primary Bath(s), Recessed Lighting, Soaking Tub, Stall Shower, Tub Shower, Upgraded Countertops, Wainscotting, Walk-in Closet(s), Wet/Dry Bar, Wood Floors
Hot Water Natural Gas
Heating Forced Air, Zoned
Cooling Central A/C, Zoned
Flooring Hardwood, Carpet, Ceramic Tile
Fireplaces Number 1
Fireplaces Type Gas/Propane, Marble, Mantel(s)
Equipment Cooktop, Dishwasher, Disposal, Dryer, Oven - Double, Oven - Wall, Range Hood, Stainless Steel Appliances, Washer, Built-In Microwave
Fireplace Y
Window Features Transom
Appliance Cooktop, Dishwasher, Disposal, Dryer, Oven - Double, Oven - Wall, Range Hood, Stainless Steel Appliances, Washer, Built-In Microwave
Heat Source Natural Gas
Laundry Main Floor, Upper Floor
Exterior
Exterior Feature Deck(s)
Garage Built In, Garage - Side Entry, Garage Door Opener, Inside Access, Oversized
Garage Spaces 3.0
Utilities Available Cable TV
Waterfront N
Water Access N
View Garden/Lawn, Trees/Woods
Roof Type Pitched,Shingle
Accessibility None
Porch Deck(s)
Parking Type Attached Garage
Attached Garage 3
Total Parking Spaces 3
Garage Y
Building
Lot Description Backs to Trees, Front Yard, Rear Yard, SideYard(s), Private
Story 2
Foundation Concrete Perimeter
Sewer Public Sewer
Water Public
Architectural Style Colonial
Level or Stories 2
Additional Building Above Grade, Below Grade
Structure Type 9'+ Ceilings,Other
New Construction Y
Schools
Elementary Schools Glenwood
Middle Schools Springton Lake
High Schools Penncrest
School District Rose Tree Media
Others
HOA Fee Include Common Area Maintenance
Senior Community No
Tax ID 27-00-01306-80
Ownership Fee Simple
SqFt Source Assessor
Security Features Carbon Monoxide Detector(s),Security System,Smoke Detector
Special Listing Condition Standard
Read Less Info
Want to know what your home might be worth? Contact us for a FREE valuation!

Our team is ready to help you sell your home for the highest possible price ASAP

Bought with Robin R. Gordon • BHHS Fox & Roach-Haverford




