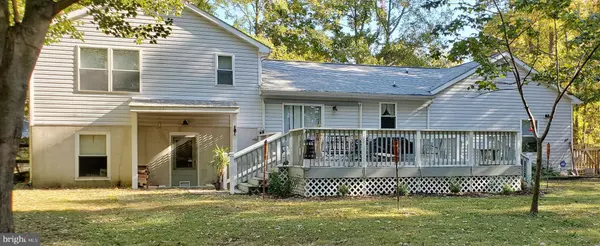For more information regarding the value of a property, please contact us for a free consultation.
Key Details
Sold Price $375,000
Property Type Single Family Home
Sub Type Detached
Listing Status Sold
Purchase Type For Sale
Square Footage 1,788 sqft
Price per Sqft $209
Subdivision Bay City
MLS Listing ID MDQA141898
Sold Date 02/14/20
Style Split Level
Bedrooms 3
Full Baths 2
HOA Fees $8/ann
HOA Y/N Y
Abv Grd Liv Area 1,788
Originating Board BRIGHT
Year Built 1997
Annual Tax Amount $2,978
Tax Year 2018
Lot Size 0.617 Acres
Acres 0.62
Lot Dimensions 0.00 x 0.00
Property Description
Pride of ownership shows in this 3 bed/2 bath split-level home in Bay City. Well maintained and updated this home provides plenty of space for comfortable living. Gather and entertain in the open airy space on the main level, the lower level rec room complete w/ a bar and fireplace, or outdoors on the huge, new, custom built deck that overlooks one of the properties greatest features - the very large, shaded private backyard complete with another custom build - the she-shed! Property features master bedroom w/ walk-in closet and private bath, immaculate hardwood floors, separate mudroom, laundry and pantry area attached to the large 1 car garage w/ a separate enclosed workspace, Kitchen w/ new tile backsplash and granite countertops. BRAND NEW 30 yr warranted roof, Community boat ramp, park and more! Welcome home!
Location
State MD
County Queen Annes
Zoning NC-20
Rooms
Other Rooms Living Room, Dining Room, Primary Bedroom, Bedroom 3, Kitchen, Den, Bedroom 1, Laundry, Bathroom 2, Primary Bathroom
Interior
Interior Features Attic, Bar, Breakfast Area, Carpet, Ceiling Fan(s), Combination Kitchen/Dining, Dining Area, Floor Plan - Open, Kitchen - Eat-In, Primary Bath(s), Pantry, Upgraded Countertops, Walk-in Closet(s), Wet/Dry Bar, Wood Floors
Heating Heat Pump(s)
Cooling Central A/C, Ceiling Fan(s)
Flooring Hardwood, Carpet
Fireplaces Number 1
Fireplaces Type Mantel(s), Screen
Equipment Built-In Microwave, Dishwasher, Dryer - Electric, Exhaust Fan, Extra Refrigerator/Freezer, Microwave, Oven/Range - Electric, Refrigerator, Stove, Washer, Water Heater
Fireplace Y
Appliance Built-In Microwave, Dishwasher, Dryer - Electric, Exhaust Fan, Extra Refrigerator/Freezer, Microwave, Oven/Range - Electric, Refrigerator, Stove, Washer, Water Heater
Heat Source Electric
Laundry Main Floor
Exterior
Exterior Feature Deck(s)
Garage Additional Storage Area, Built In, Garage - Side Entry, Inside Access, Covered Parking
Garage Spaces 1.0
Fence Rear, Wood
Amenities Available Boat Ramp, Common Grounds, Picnic Area, Pier/Dock, Tot Lots/Playground, Water/Lake Privileges
Waterfront N
Water Access Y
Roof Type Shingle,Shake
Accessibility Doors - Swing In
Porch Deck(s)
Parking Type Attached Garage, Driveway
Attached Garage 1
Total Parking Spaces 1
Garage Y
Building
Lot Description Front Yard, Landscaping, Level, Rear Yard, Trees/Wooded
Story 3+
Sewer Public Sewer
Water Public
Architectural Style Split Level
Level or Stories 3+
Additional Building Above Grade, Below Grade
New Construction N
Schools
Elementary Schools Matapeake
Middle Schools Matapeake
High Schools Kent Island
School District Queen Anne'S County Public Schools
Others
Senior Community No
Tax ID 04-074394
Ownership Fee Simple
SqFt Source Estimated
Security Features Security System
Acceptable Financing Cash, Conventional, VA, FHA
Horse Property N
Listing Terms Cash, Conventional, VA, FHA
Financing Cash,Conventional,VA,FHA
Special Listing Condition Standard
Read Less Info
Want to know what your home might be worth? Contact us for a FREE valuation!

Our team is ready to help you sell your home for the highest possible price ASAP

Bought with Erica K Baker • TTR Sotheby's International Realty




