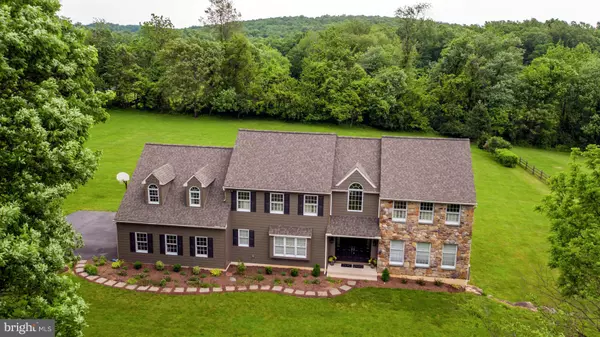For more information regarding the value of a property, please contact us for a free consultation.
Key Details
Sold Price $550,000
Property Type Single Family Home
Sub Type Detached
Listing Status Sold
Purchase Type For Sale
Square Footage 4,268 sqft
Price per Sqft $128
Subdivision Turnberry
MLS Listing ID PACT508076
Sold Date 07/30/20
Style Traditional,Colonial
Bedrooms 4
Full Baths 2
Half Baths 1
HOA Y/N N
Abv Grd Liv Area 3,572
Originating Board BRIGHT
Year Built 1989
Annual Tax Amount $12,283
Tax Year 2019
Lot Size 2.400 Acres
Acres 2.4
Lot Dimensions 0.00 x 0.00
Property Description
This impressive Colonial is situated in beautiful East Nantmeal Township where 50% of all grounds are protected and dedicated open space to conserve the natural landscape. The location could not be better and is also situated close to Marsh Creek State Park, a 1,705 acre park with walking, biking, hiking trails, fishing, boating, swimming and more. It's also only a few short miles from shopping and entertainment. There is a lot to admire in this 4 bedroom, 2.5 bath home, that was originally the model home, including the 2-story foyer with turned staircase, hardwood floors, custom mouldings, and STUNNING light-filled views from every window. The main level provides comfort and convenience featuring a formal living room; dramatic dining room with chandelier; spacious eat-in kitchen offering an abundance of prep and storage space with Oak Wood Mode cabinetry, Quartz counter tops, center island with pendant lighting, built-in desk area, and a sliding glass door leading to the deck. The Kitchen is open to the sunken family room that features a stone fireplace and cathedral ceiling. The main level study with glass French door entry provides a quiet area for work. Upstairs you will love the Master bedroom with a newly updated private Master bath with Quartz topped double bowl vanity, jetted soaking tub, stall shower with glass door, and a walk-in closet. The three additional large bedrooms have convenient access to the hall bath offer ample closet space. In the walkout lower level, you will find additional living space including a recreation area and another finished multi purpose room currently being used as an office. The lower level is also plumbed for a full bath. The Timbertech deck is perfect for entertaining with prolific natural views of the landscape. It steps down to a gorgeous EP Henry hardscape patio with 3-yr old Marquis Hot Tub. Other upgrades include: exterior siding has been updated with James Hardi Plank Cement Board; freshly painted interior; new driveway; gutter guards; flue added down to basement for future fireplace and much more. This property will offer nothing but years of pure enjoyment.
Location
State PA
County Chester
Area East Nantmeal Twp (10324)
Zoning AP
Rooms
Other Rooms Living Room, Dining Room, Primary Bedroom, Bedroom 2, Bedroom 3, Bedroom 4, Kitchen, Family Room, Foyer, Breakfast Room, Study, Laundry, Office, Recreation Room, Primary Bathroom
Basement Full, Partially Finished
Interior
Interior Features Crown Moldings, Family Room Off Kitchen, Formal/Separate Dining Room, Kitchen - Eat-In, Kitchen - Island, Primary Bath(s), Ceiling Fan(s), Upgraded Countertops, Walk-in Closet(s), Wood Floors
Hot Water Electric
Heating Heat Pump - Electric BackUp, Baseboard - Electric
Cooling Central A/C
Fireplaces Number 1
Fireplaces Type Wood
Fireplace Y
Heat Source Electric
Exterior
Exterior Feature Deck(s), Patio(s), Porch(es)
Garage Garage - Side Entry, Inside Access
Garage Spaces 3.0
Waterfront N
Water Access N
Roof Type Shingle
Accessibility None
Porch Deck(s), Patio(s), Porch(es)
Parking Type Attached Garage, Driveway
Attached Garage 3
Total Parking Spaces 3
Garage Y
Building
Lot Description Backs to Trees, Level
Story 2
Sewer On Site Septic
Water Well
Architectural Style Traditional, Colonial
Level or Stories 2
Additional Building Above Grade, Below Grade
New Construction N
Schools
School District Owen J Roberts
Others
Senior Community No
Tax ID 24-08 -0027.03A0
Ownership Fee Simple
SqFt Source Assessor
Acceptable Financing Cash, Conventional, FHA, VA
Listing Terms Cash, Conventional, FHA, VA
Financing Cash,Conventional,FHA,VA
Special Listing Condition Standard
Read Less Info
Want to know what your home might be worth? Contact us for a FREE valuation!

Our team is ready to help you sell your home for the highest possible price ASAP

Bought with Robyn Lynn OHara • Keller Williams Real Estate-Doylestown




