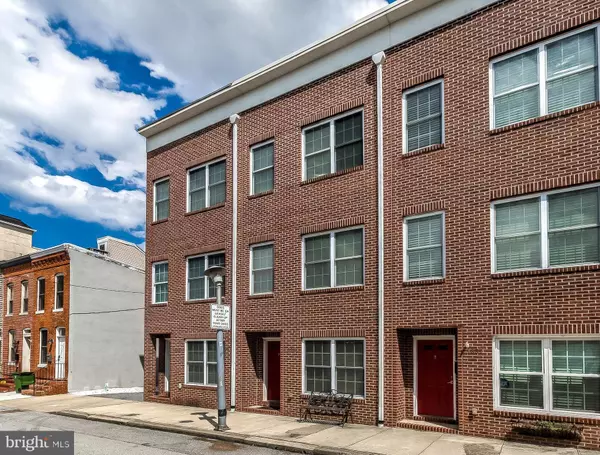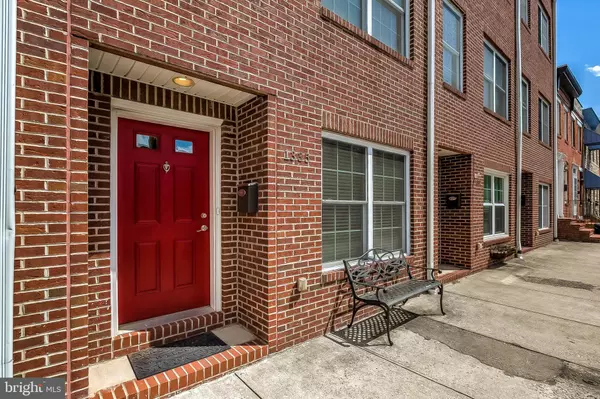For more information regarding the value of a property, please contact us for a free consultation.
Key Details
Sold Price $390,000
Property Type Townhouse
Sub Type Interior Row/Townhouse
Listing Status Sold
Purchase Type For Sale
Square Footage 2,000 sqft
Price per Sqft $195
Subdivision Locust Point
MLS Listing ID MDBA519850
Sold Date 10/29/20
Style Federal,Modular/Pre-Fabricated
Bedrooms 3
Full Baths 2
Half Baths 1
HOA Y/N N
Abv Grd Liv Area 2,000
Originating Board BRIGHT
Year Built 2008
Annual Tax Amount $8,840
Tax Year 2019
Lot Size 1,306 Sqft
Acres 0.03
Property Description
Spacious Locust Point townhome featuring 3 bedrooms, 2.5 bathrooms, 3 car parking (1 car garage plus 2 car pad), and 3 decks! Built in 2008, this 2000 sqft home has been tastefully updated to provide a sleek modern look. The kitchen is the heart of the home and has been upgraded with white cabinetry, granite counter tops, tiled backsplash, stainless steel appliances, and an expansive island. Dine in or out thanks to the large dining room or the adjacent deck off the kitchen. Also found on the second level is a powder room and the 3rd bedroom/optional living room. Upstairs you will find two bedroom suites with attached bathrooms along with the centrally located laundry. Off the rear owner's suite is the second deck, which provides access to the roof top deck that offers spectacular skyline views. The entry level of the home welcomes you with a large open family room, as well as access to the over-sized 1 car garage. Storage is not an issue in this home thanks to the massive crawl space. Schedule a tour quickly, as this home will not last!
Location
State MD
County Baltimore City
Zoning R-8
Interior
Interior Features Ceiling Fan(s), Combination Kitchen/Dining, Crown Moldings, Dining Area, Floor Plan - Open, Kitchen - Gourmet, Kitchen - Island, Primary Bath(s), Recessed Lighting, Bathroom - Tub Shower, Bathroom - Stall Shower, Upgraded Countertops, Walk-in Closet(s), Wood Floors
Hot Water Electric
Heating Central, Forced Air, Heat Pump - Electric BackUp
Cooling Central A/C, Ceiling Fan(s), Heat Pump(s)
Flooring Carpet, Ceramic Tile, Hardwood
Equipment Built-In Microwave, Dishwasher, Disposal, Dryer, Exhaust Fan, Microwave, Oven/Range - Electric, Refrigerator, Stainless Steel Appliances, Washer
Fireplace N
Window Features Double Hung,Double Pane,Insulated,Screens
Appliance Built-In Microwave, Dishwasher, Disposal, Dryer, Exhaust Fan, Microwave, Oven/Range - Electric, Refrigerator, Stainless Steel Appliances, Washer
Heat Source Electric
Laundry Dryer In Unit, Has Laundry, Upper Floor, Washer In Unit
Exterior
Exterior Feature Deck(s), Roof
Garage Additional Storage Area, Garage - Rear Entry, Garage Door Opener, Inside Access
Garage Spaces 3.0
Waterfront N
Water Access N
View City
Roof Type Flat,Rubber
Street Surface Black Top
Accessibility None
Porch Deck(s), Roof
Road Frontage City/County
Parking Type Alley, Attached Garage, Off Street
Attached Garage 1
Total Parking Spaces 3
Garage Y
Building
Story 3
Sewer Public Sewer
Water Public
Architectural Style Federal, Modular/Pre-Fabricated
Level or Stories 3
Additional Building Above Grade, Below Grade
Structure Type Dry Wall
New Construction N
Schools
Elementary Schools Francis Scott Key Elementary-Middle
Middle Schools Francis Scott Key Elementary-Middle
School District Baltimore City Public Schools
Others
Senior Community No
Tax ID 0324122004 105A
Ownership Fee Simple
SqFt Source Estimated
Special Listing Condition Standard
Read Less Info
Want to know what your home might be worth? Contact us for a FREE valuation!

Our team is ready to help you sell your home for the highest possible price ASAP

Bought with Nickolaus B Waldner • Keller Williams Realty Centre




