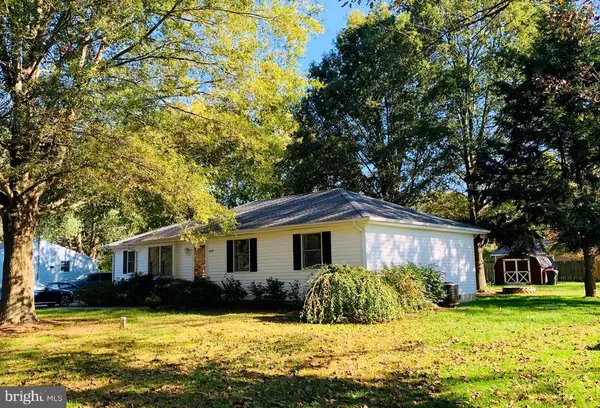For more information regarding the value of a property, please contact us for a free consultation.
Key Details
Sold Price $237,000
Property Type Single Family Home
Sub Type Detached
Listing Status Sold
Purchase Type For Sale
Square Footage 1,360 sqft
Price per Sqft $174
Subdivision Chester Harbor
MLS Listing ID MDQA145652
Sold Date 02/16/21
Style Ranch/Rambler
Bedrooms 3
Full Baths 2
HOA Fees $1/ann
HOA Y/N Y
Abv Grd Liv Area 1,360
Originating Board BRIGHT
Year Built 1988
Annual Tax Amount $1,417
Tax Year 2020
Lot Size 0.344 Acres
Acres 0.34
Property Description
Quiet, one level living on a spacious .34 acre property in Chester Harbor with community water access, beach & picnic area with dock. This well maintained 3 bedroom, 2 full bath, low maintenance home is on a level lot with huge fenced back yard for a garden, play area for the kids and plenty of room for the dog. All electric utilities, added addition has large laundry area w full bath, pantry & plenty of additional space, space. A 2016 remodel replaced the septic, roof, vinyl siding, kitchen and many other up grades making this a great home to raise a young family or would be perfect for retirement. Just a hop across the Chester River Bridge to downtown Chestertown, Farmers Market, Washington College, hospital, restaurants, music & shopping, etc. Come and take a look at this very affordably priced gem and make it yours.
Location
State MD
County Queen Annes
Zoning NC-20
Direction Northwest
Rooms
Other Rooms Living Room, Primary Bedroom, Kitchen, Bedroom 1, Laundry, Bathroom 2, Primary Bathroom
Main Level Bedrooms 3
Interior
Interior Features Carpet, Combination Kitchen/Dining, Entry Level Bedroom, Floor Plan - Traditional, Kitchen - Country, Kitchen - Eat-In, Pantry, Recessed Lighting, Tub Shower, Chair Railings
Hot Water Electric
Heating Baseboard - Electric
Cooling Central A/C, Ceiling Fan(s)
Flooring Carpet, Vinyl
Equipment Built-In Microwave, Dishwasher, ENERGY STAR Refrigerator, Icemaker, Oven/Range - Electric, Range Hood, Stainless Steel Appliances
Furnishings No
Fireplace N
Window Features Casement,Energy Efficient,Screens,Storm,Vinyl Clad
Appliance Built-In Microwave, Dishwasher, ENERGY STAR Refrigerator, Icemaker, Oven/Range - Electric, Range Hood, Stainless Steel Appliances
Heat Source Oil
Laundry Has Laundry, Main Floor
Exterior
Exterior Feature Patio(s)
Garage Spaces 2.0
Fence Split Rail
Utilities Available Propane, Electric Available
Waterfront N
Water Access Y
Water Access Desc Boat - Powered,Canoe/Kayak,Fishing Allowed,Personal Watercraft (PWC)
Roof Type Architectural Shingle
Accessibility No Stairs
Porch Patio(s)
Parking Type Driveway
Total Parking Spaces 2
Garage N
Building
Lot Description Level, Rear Yard, Front Yard
Story 1
Sewer Approved System, Community Septic Tank, Private Septic Tank
Water Private, Well
Architectural Style Ranch/Rambler
Level or Stories 1
Additional Building Above Grade, Below Grade
Structure Type Dry Wall
New Construction N
Schools
High Schools Queen Anne'S County
School District Queen Anne'S County Public Schools
Others
Pets Allowed Y
Senior Community No
Tax ID 1802002604
Ownership Fee Simple
SqFt Source Assessor
Acceptable Financing FHA, Cash, Conventional, USDA, VA
Horse Property N
Listing Terms FHA, Cash, Conventional, USDA, VA
Financing FHA,Cash,Conventional,USDA,VA
Special Listing Condition Standard
Pets Description Dogs OK, Cats OK
Read Less Info
Want to know what your home might be worth? Contact us for a FREE valuation!

Our team is ready to help you sell your home for the highest possible price ASAP

Bought with Christine A Burgess • Keller Williams Select Realtors




