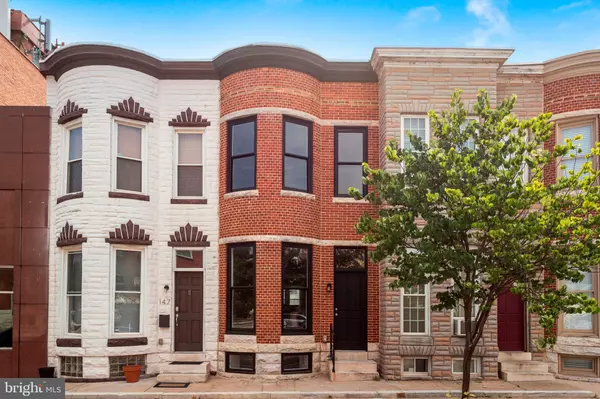For more information regarding the value of a property, please contact us for a free consultation.
Key Details
Sold Price $298,000
Property Type Townhouse
Sub Type Interior Row/Townhouse
Listing Status Sold
Purchase Type For Sale
Square Footage 1,977 sqft
Price per Sqft $150
Subdivision Patterson Park
MLS Listing ID MDBA518032
Sold Date 12/04/20
Style Federal
Bedrooms 4
Full Baths 3
Half Baths 1
HOA Y/N N
Abv Grd Liv Area 1,333
Originating Board BRIGHT
Year Built 1900
Annual Tax Amount $3,367
Tax Year 2019
Property Description
EVERYTHING IS NEW FROM TOP TO BOTTOM! Gorgeous fully renovated townhome boasts design inspired features and oversized sunny windows in the heart of Patterson Park. This home boasts: a neutral color palette, vinyl engineered floors throughout, high ceilings, crown molding, recessed lighting, exposed brick walls; the expansive living room has an incredible light-filled bay window; the stunning kitchen includes granite countertops, breakfast bar, gas cooking, 42 bright white soft-close cabinets and stainless steel appliances; the breakfast area is the perfect space for enjoying a meal with friends and family; there are two bedroom suites on the upper level each with their own en-suite bathroom; two additional bedrooms can be found on the lower level along with a third full bath. Outside you will find a lovely deck and a patio inside a fully fenced rear yard. A must see!"Waiting on Chap Credit Approval, all proper documentation has been submitted."
Location
State MD
County Baltimore City
Zoning R-8
Rooms
Other Rooms Living Room, Primary Bedroom, Bedroom 2, Bedroom 3, Bedroom 4, Kitchen, Breakfast Room, Laundry, Storage Room
Basement Connecting Stairway, Fully Finished, Heated, Improved, Interior Access, Outside Entrance, Rear Entrance, Sump Pump, Walkout Stairs, Windows
Interior
Interior Features Breakfast Area, Crown Moldings, Dining Area, Floor Plan - Open, Kitchen - Eat-In, Primary Bath(s), Recessed Lighting, Upgraded Countertops
Hot Water Natural Gas
Heating Forced Air
Cooling Ceiling Fan(s), Central A/C
Flooring Ceramic Tile, Concrete, Vinyl
Equipment Built-In Microwave, Dishwasher, Disposal, Dryer - Front Loading, Exhaust Fan, Freezer, Icemaker, Oven - Single, Oven/Range - Gas, Refrigerator, Stainless Steel Appliances, Washer - Front Loading, Water Dispenser, Water Heater
Fireplace N
Window Features Bay/Bow,Double Pane,Vinyl Clad
Appliance Built-In Microwave, Dishwasher, Disposal, Dryer - Front Loading, Exhaust Fan, Freezer, Icemaker, Oven - Single, Oven/Range - Gas, Refrigerator, Stainless Steel Appliances, Washer - Front Loading, Water Dispenser, Water Heater
Heat Source Natural Gas
Laundry Upper Floor
Exterior
Exterior Feature Deck(s), Patio(s)
Fence Fully, Rear
Waterfront N
Water Access N
View City
Roof Type Unknown
Accessibility Other
Porch Deck(s), Patio(s)
Parking Type On Street
Garage N
Building
Lot Description Rear Yard
Story 3
Sewer Public Sewer
Water Public
Architectural Style Federal
Level or Stories 3
Additional Building Above Grade, Below Grade
Structure Type 9'+ Ceilings,Dry Wall
New Construction N
Schools
Elementary Schools Call School Board
Middle Schools Call School Board
High Schools Call School Board
School District Baltimore City Public Schools
Others
Senior Community No
Tax ID 0306151710 022
Ownership Fee Simple
SqFt Source Estimated
Security Features Main Entrance Lock,Smoke Detector
Special Listing Condition Standard
Read Less Info
Want to know what your home might be worth? Contact us for a FREE valuation!

Our team is ready to help you sell your home for the highest possible price ASAP

Bought with Samuel J Cooper • SJC Property Solutions, LLC




