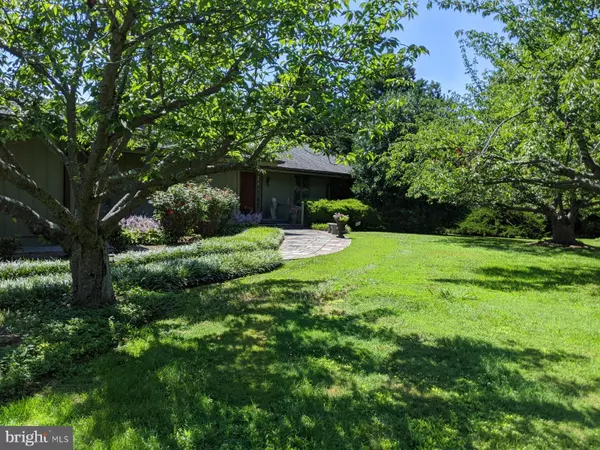For more information regarding the value of a property, please contact us for a free consultation.
Key Details
Sold Price $1,385,000
Property Type Single Family Home
Sub Type Detached
Listing Status Sold
Purchase Type For Sale
Square Footage 2,328 sqft
Price per Sqft $594
Subdivision Martingham
MLS Listing ID MDTA138688
Sold Date 01/04/21
Style Ranch/Rambler
Bedrooms 4
Full Baths 2
Half Baths 1
HOA Fees $14/ann
HOA Y/N Y
Abv Grd Liv Area 2,328
Originating Board BRIGHT
Year Built 1993
Annual Tax Amount $5,881
Tax Year 2020
Lot Size 2.350 Acres
Acres 2.35
Property Description
Looking for that special waterfront? Here it is!! Open floor plan- lots of awesome waterviews, plenty of outdoor space for entertaining including New sandy beach!!JUST REDUCED!!! Sellers just reduced the price by $100K+. Sellers are ready to sell!New sandy beach and small lagoon with breakwater; only private sandy beach in the area Many options with interior features..Excellent house placement on property for summer windage and comfort on deck. Protection of winter winds.Renovated kitchen.Extra refrigerator/freezer in garage. Mature and groomed property. All plant stands on outside, stay. Cherry Wall Barber s antique cabinet in Master Bathroom, stays. Extra parking space . Extra room on waterside, Can be used for bar, office or sitting room, or dining room. Surround windows with blinds. Wrap around deck. Bookcases in living room and kitchen.Open views to waterfront. Sliding doors and ceiling to floor windows. Stone fireplace. 50-year roof-50-year outside paint on house.Peaceful, private and meticulously maintained custom built approx.. 3000 sq. ft. Rancher. As you enter into a lovely foyer area you will notice the custom stone fireplace in the dining area that opens to a wall of windows in the sunroom and great room providing gorgeous open waterviews of the Porters Creek. Porters Creek, MIles River and the Eastern Bay all intersect. Sellers are using the 4th bedroom as a TV room. Sellers are willing to convert back to bedroom. Many updates recently done through-out the home. 50 yr. roof and exterior paint & more.4 ft pier with newly constructed breakwater creating a lagoon and wonderful sandy beach. 300+ ft. water frontage. 3-3.5 MLW. Nothing like it into the area. This home is ready to move right in and start enjoying waterfront living on the Eastern Shore, not to mention the great wildlife that is in the area. World class golf course in the community. Sellers are offering a $1500. decorating allowance.
Location
State MD
County Talbot
Zoning R
Rooms
Other Rooms Dining Room, Primary Bedroom, Kitchen, Family Room, Sun/Florida Room, Great Room, Bathroom 1, Bathroom 2, Half Bath
Main Level Bedrooms 4
Interior
Interior Features Family Room Off Kitchen, Kitchen - Eat-In, Primary Bedroom - Bay Front, Upgraded Countertops, Walk-in Closet(s), Wood Floors, Exposed Beams
Hot Water Electric
Heating Heat Pump(s)
Cooling Central A/C, Ceiling Fan(s), Heat Pump(s)
Fireplaces Number 1
Fireplaces Type Stone
Equipment Cooktop, Dishwasher, Dryer - Electric, Exhaust Fan, Extra Refrigerator/Freezer, Icemaker, Oven - Wall, Microwave, Range Hood, Refrigerator, Washer, Water Heater
Fireplace Y
Appliance Cooktop, Dishwasher, Dryer - Electric, Exhaust Fan, Extra Refrigerator/Freezer, Icemaker, Oven - Wall, Microwave, Range Hood, Refrigerator, Washer, Water Heater
Heat Source Electric
Exterior
Garage Garage - Side Entry, Garage Door Opener
Garage Spaces 2.0
Waterfront Y
Waterfront Description Private Dock Site,Sandy Beach
Water Access Y
View Water, Panoramic
Accessibility None
Parking Type Attached Garage, Driveway
Attached Garage 2
Total Parking Spaces 2
Garage Y
Building
Lot Description Cul-de-sac, Secluded
Story 1
Sewer Public Sewer
Water Public
Architectural Style Ranch/Rambler
Level or Stories 1
Additional Building Above Grade
New Construction N
Schools
School District Talbot County Public Schools
Others
Senior Community No
Tax ID 2102090422
Ownership Fee Simple
SqFt Source Estimated
Special Listing Condition Standard
Read Less Info
Want to know what your home might be worth? Contact us for a FREE valuation!

Our team is ready to help you sell your home for the highest possible price ASAP

Bought with James C Corson • Benson & Mangold, LLC




