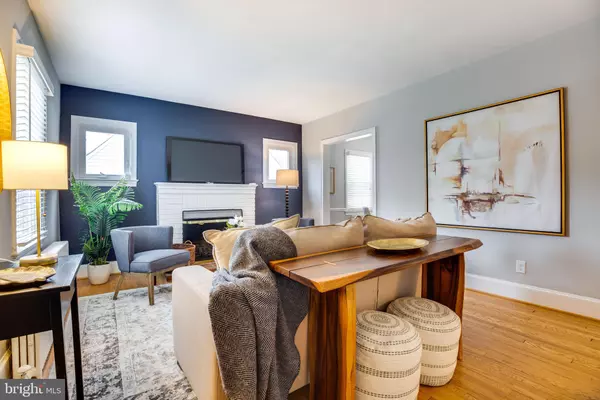For more information regarding the value of a property, please contact us for a free consultation.
Key Details
Sold Price $724,900
Property Type Single Family Home
Sub Type Detached
Listing Status Sold
Purchase Type For Sale
Square Footage 1,170 sqft
Price per Sqft $619
Subdivision Douglas Park
MLS Listing ID VAAR161894
Sold Date 06/02/20
Style Cape Cod
Bedrooms 4
Full Baths 2
HOA Y/N N
Abv Grd Liv Area 1,170
Originating Board BRIGHT
Year Built 1937
Annual Tax Amount $6,444
Tax Year 2019
Lot Size 6,134 Sqft
Acres 0.14
Property Description
Don't miss this charming, updated single family House so close to DC . With walkability and biking scores of 88, this house is an easy commute to the Pentagon, HQ2, and Downtown DC. Located in the desirable Douglas Park Neighborhood, you only need to walk one block to the Express Metro bus on Glebe or a short commute to the metro. Imagine spending your time enjoying the pubs and restaurants on the Pike or relaxing in your screened porch overlooking a huge landscaped fenced backyard for peace and serenity. The kitchen overlooks the backyard and was just updated with quartz counters, new cabinets, modern lighting, new appliances and a large window overlooking the beautiful yard. 4 bedrooms and a partially finished basement make this house a rare find. Loaded with energy features such as zoned air conditioning and a tankless hot water heater, newer roof and gutters make this house a real value. This is your chance to live in a single family home in Arlington. It's newly repainted and move-in ready! Don't miss out.
Location
State VA
County Arlington
Zoning R-5
Rooms
Other Rooms Living Room, Dining Room, Bedroom 4, Family Room, Bedroom 1, Bathroom 1, Bathroom 2, Bathroom 3
Basement Partially Finished, Rear Entrance, Sump Pump, Full, Outside Entrance
Main Level Bedrooms 2
Interior
Interior Features Kitchen - Table Space, Ceiling Fan(s), Dining Area, Upgraded Countertops, Wood Floors, Built-Ins, Attic, Kitchen - Galley, Recessed Lighting
Hot Water Tankless
Heating Radiator
Cooling Zoned, Ceiling Fan(s)
Flooring Hardwood, Ceramic Tile
Fireplaces Number 2
Fireplaces Type Brick, Non-Functioning
Equipment Built-In Microwave, Cooktop - Down Draft, Dishwasher, Disposal, Dryer - Electric, ENERGY STAR Refrigerator, Icemaker, Oven/Range - Gas, Stainless Steel Appliances, Water Dispenser, Water Heater - Tankless, Washer - Front Loading
Furnishings No
Fireplace Y
Appliance Built-In Microwave, Cooktop - Down Draft, Dishwasher, Disposal, Dryer - Electric, ENERGY STAR Refrigerator, Icemaker, Oven/Range - Gas, Stainless Steel Appliances, Water Dispenser, Water Heater - Tankless, Washer - Front Loading
Heat Source Natural Gas
Laundry Basement
Exterior
Exterior Feature Screened, Porch(es)
Garage Spaces 3.0
Fence Privacy, Rear, Wood
Utilities Available Electric Available, Cable TV, Fiber Optics Available, Natural Gas Available, Phone Available, Sewer Available, Water Available
Waterfront N
Water Access N
View Garden/Lawn
Roof Type Asphalt
Street Surface Black Top
Accessibility None
Porch Screened, Porch(es)
Road Frontage City/County
Total Parking Spaces 3
Garage N
Building
Story 3+
Sewer Public Sewer
Water Public
Architectural Style Cape Cod
Level or Stories 3+
Additional Building Above Grade, Below Grade
Structure Type Plaster Walls
New Construction N
Schools
Elementary Schools Henry
Middle Schools Jefferson
High Schools Wakefield
School District Arlington County Public Schools
Others
Senior Community No
Tax ID 32-008-009
Ownership Fee Simple
SqFt Source Estimated
Security Features Carbon Monoxide Detector(s),Motion Detectors
Acceptable Financing Cash, Conventional, VA
Listing Terms Cash, Conventional, VA
Financing Cash,Conventional,VA
Special Listing Condition Standard
Read Less Info
Want to know what your home might be worth? Contact us for a FREE valuation!

Our team is ready to help you sell your home for the highest possible price ASAP

Bought with Sarah F Moorman • Samson Properties




