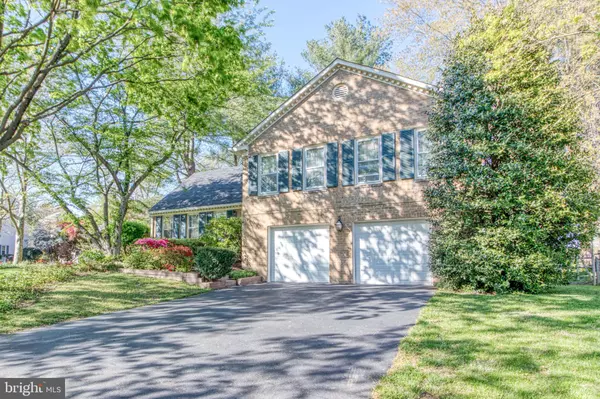For more information regarding the value of a property, please contact us for a free consultation.
Key Details
Sold Price $458,000
Property Type Single Family Home
Sub Type Detached
Listing Status Sold
Purchase Type For Sale
Square Footage 2,216 sqft
Price per Sqft $206
Subdivision Pleasant Ridge
MLS Listing ID MDMC704498
Sold Date 06/08/20
Style Contemporary,Split Level
Bedrooms 4
Full Baths 2
Half Baths 1
HOA Fees $120/mo
HOA Y/N Y
Abv Grd Liv Area 1,824
Originating Board BRIGHT
Year Built 1981
Annual Tax Amount $4,832
Tax Year 2019
Lot Size 0.258 Acres
Acres 0.26
Property Description
**** Price Reduced $25K, Ready to Sell **** Welcome to 20505 Highland Hall Drive. It's a split-level home perfect for entertaining and enjoying spacious rooms for every need! Freshly painted 4 BR, 2.5 BA with a 2 car garage nestled in a quiet neighborhood. New solid oak floors (main level) and new carpet (lower and upper levels). Great outdoor space for all of your needs: Walking distance to the community pool/tennis courts/play ground and just steps from trails. The main level features a spacious vaulted ceiling living room that connects to a formal dining room and kitchen with an entrance to the back yard. The lower level is a family room with a fireplace and half bath and a second entrance to the yard. The upper level has a master bedroom with en suite full bathroom, three additional bedrooms and a second full bathroom. The basement is spacious and could be used as as a playroom/office/exercise room, and is also great for storage! Due to COVID-19, please be sure to wear a face covering when entering the home. 3D Tour: https://my.matterport.com/show/?m=BqeYJZdMpRh&mls=1
Location
State MD
County Montgomery
Zoning R200
Rooms
Basement Connecting Stairway
Interior
Interior Features Combination Dining/Living, Combination Kitchen/Dining, Kitchen - Country, Wood Floors, Other
Heating Forced Air, Central
Cooling Central A/C
Flooring Hardwood, Carpet
Fireplaces Number 1
Fireplaces Type Brick
Equipment Dishwasher, Disposal, Microwave, Oven/Range - Gas, Refrigerator
Fireplace Y
Appliance Dishwasher, Disposal, Microwave, Oven/Range - Gas, Refrigerator
Heat Source Natural Gas
Laundry Basement
Exterior
Exterior Feature Patio(s), Terrace
Garage Garage Door Opener, Garage - Rear Entry, Inside Access
Garage Spaces 2.0
Utilities Available Electric Available, Natural Gas Available
Amenities Available Common Grounds, Swimming Pool, Tennis Courts, Tot Lots/Playground, Jog/Walk Path
Waterfront N
Water Access N
Roof Type Shingle
Accessibility Level Entry - Main
Porch Patio(s), Terrace
Parking Type Attached Garage, Driveway, Off Street, On Street
Attached Garage 2
Total Parking Spaces 2
Garage Y
Building
Story 3+
Sewer Public Sewer
Water Public
Architectural Style Contemporary, Split Level
Level or Stories 3+
Additional Building Above Grade, Below Grade
New Construction N
Schools
School District Montgomery County Public Schools
Others
HOA Fee Include Pool(s),Recreation Facility,Snow Removal,Trash,Other
Senior Community No
Tax ID 160101847653
Ownership Fee Simple
SqFt Source Estimated
Acceptable Financing Cash, Conventional, FHA, VA
Horse Property N
Listing Terms Cash, Conventional, FHA, VA
Financing Cash,Conventional,FHA,VA
Special Listing Condition Standard
Read Less Info
Want to know what your home might be worth? Contact us for a FREE valuation!

Our team is ready to help you sell your home for the highest possible price ASAP

Bought with Liliana Vallario • RE/MAX Realty Group




