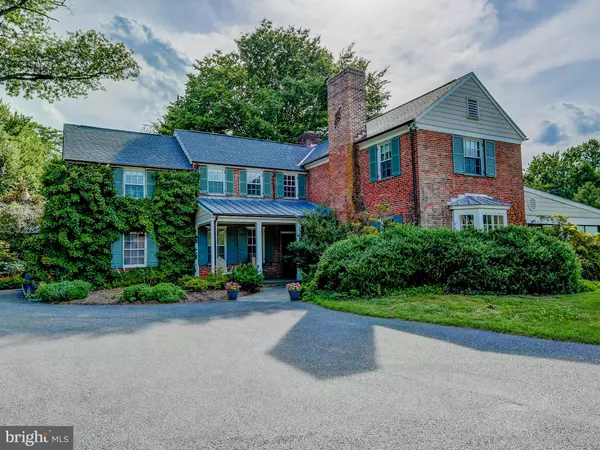For more information regarding the value of a property, please contact us for a free consultation.
Key Details
Sold Price $1,000,000
Property Type Single Family Home
Sub Type Detached
Listing Status Sold
Purchase Type For Sale
Square Footage 4,414 sqft
Price per Sqft $226
Subdivision None Available
MLS Listing ID MDBC443640
Sold Date 02/28/20
Style Traditional
Bedrooms 5
Full Baths 4
Half Baths 2
HOA Y/N N
Abv Grd Liv Area 4,414
Originating Board BRIGHT
Year Built 1939
Annual Tax Amount $9,207
Tax Year 2018
Lot Size 1.300 Acres
Acres 1.3
Property Description
Highly desirable and rarely available 5 bed 4 full bath 2 half bath home in the beautiful neighborhood of Candlewick. Situated on a private 1.3 acre lot with extensive hardscape and landscape, this home has over 4400 square feet with 9 foot ceilings throughout. The chefs kitchen with 10" oak plank floors, a six burner viking gas range, built in Viking refrigerator, and custom cabinetry allows for seamless flow into the bump out breakfast room addition with vaulted exposed beam ceiling and two sets of French doors leading to the stone patio as well as a mud room, main floor laundry room, garage entrance, and back patio entrance. As you make your way into the living space you'll find a light filled family room with wood burning fireplace and a generously sized sun room tucked away with two sides of glass sliding doors leading to the side yard. The large landing on the second floor splits off 3 ways starting with the master bedroom featuring an entry hallway, master bath with individual vanities and a large glass shower, and a walk in closet. Additionally there are two more bedrooms with ensuite baths with another two bedrooms being serviced by a hall bathroom. The buyer of this home will also receive a brand new roof, updated windows throughout, and new public sewer service. This is truly a special house that has been well cared for while also being updated for modern living without taking away from the character and charm in a prime location making it an absolute must see for buyers.
Location
State MD
County Baltimore
Zoning RESIDENTIAL
Rooms
Other Rooms Dining Room, Primary Bedroom, Bedroom 2, Bedroom 3, Bedroom 4, Kitchen, Family Room, Basement, Foyer, Bedroom 1, Sun/Florida Room, Laundry, Mud Room, Storage Room, Utility Room
Basement Other, Connecting Stairway
Interior
Interior Features Attic, Breakfast Area, Built-Ins, Ceiling Fan(s), Combination Dining/Living, Combination Kitchen/Dining, Combination Kitchen/Living, Dining Area, Double/Dual Staircase, Family Room Off Kitchen, Formal/Separate Dining Room, Kitchen - Eat-In, Kitchen - Gourmet, Primary Bath(s), Recessed Lighting, Stall Shower, Walk-in Closet(s)
Hot Water Natural Gas
Heating Heat Pump(s), Radiator, Forced Air, Zoned
Cooling Central A/C
Fireplaces Number 2
Equipment Built-In Microwave, Dishwasher, Disposal, Exhaust Fan, Oven - Double, Oven/Range - Gas, Range Hood, Refrigerator, Six Burner Stove, Stainless Steel Appliances, Washer, Water Heater, Dryer
Fireplace Y
Window Features Double Pane,Energy Efficient,Replacement
Appliance Built-In Microwave, Dishwasher, Disposal, Exhaust Fan, Oven - Double, Oven/Range - Gas, Range Hood, Refrigerator, Six Burner Stove, Stainless Steel Appliances, Washer, Water Heater, Dryer
Heat Source Natural Gas
Laundry Main Floor
Exterior
Exterior Feature Patio(s)
Garage Garage - Side Entry, Garage Door Opener, Inside Access, Built In, Additional Storage Area
Garage Spaces 10.0
Water Access N
Roof Type Asphalt,Shingle
Accessibility Other
Porch Patio(s)
Attached Garage 2
Total Parking Spaces 10
Garage Y
Building
Story 3+
Sewer Public Sewer
Water Public
Architectural Style Traditional
Level or Stories 3+
Additional Building Above Grade
New Construction N
Schools
School District Baltimore County Public Schools
Others
Senior Community No
Tax ID 04090923003170
Ownership Fee Simple
SqFt Source Estimated
Horse Property N
Special Listing Condition Standard
Read Less Info
Want to know what your home might be worth? Contact us for a FREE valuation!

Our team is ready to help you sell your home for the highest possible price ASAP

Bought with Dorsey H Campbell • Cummings & Co. Realtors




