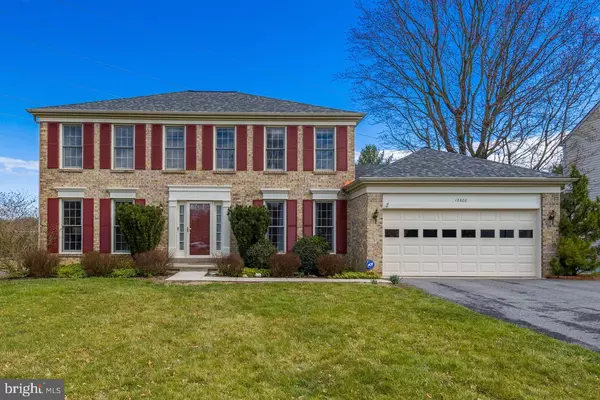For more information regarding the value of a property, please contact us for a free consultation.
Key Details
Sold Price $650,000
Property Type Single Family Home
Sub Type Detached
Listing Status Sold
Purchase Type For Sale
Square Footage 2,892 sqft
Price per Sqft $224
Subdivision Potomac Chase
MLS Listing ID MDMC704074
Sold Date 06/16/20
Style Colonial
Bedrooms 5
Full Baths 3
Half Baths 1
HOA Fees $22/ann
HOA Y/N Y
Abv Grd Liv Area 2,192
Originating Board BRIGHT
Year Built 1987
Annual Tax Amount $6,698
Tax Year 2020
Lot Size 0.290 Acres
Acres 0.29
Property Description
Welcome to Potomac Chase - **Home Inspection is already done and all repairs completed - move into the perfect home and spare any long term expenses** This beautiful brick front colonial won't last long! It's on a premier, fully fenced in, corner lot that continues on to a court. Recent updates include a new roof and hot water heater in 2019, new HVAC system in 2017, fresh paint throughout the house, updated kitchen with new appliances, new fence in 2019, and new light fixtures throughout the house as well. It has a spacious main level, with a formal dining and sitting room, cozy living room with a wood burning fireplace, private office, and eat-in kitchen. The main level offers great space for entertaining with a large screened in porch which walks out to the deck, or you can walk down to the backyard and patio. The upper level has four bedrooms, a nicely updated master bath with double sinks and complete with his and hers closets. The finished basement has a walk out door onto the back patio, the 5th legal bedroom with a full bath, laundry room and plenty of space for storage! Quince Orchard High School District!
Location
State MD
County Montgomery
Zoning GREAT
Rooms
Basement Fully Finished, Rear Entrance, Walkout Level
Interior
Interior Features Attic, Pantry
Heating Heat Pump - Electric BackUp
Cooling Central A/C
Flooring Ceramic Tile, Hardwood, Carpet
Fireplaces Number 1
Fireplaces Type Wood
Equipment Dishwasher, Microwave, Oven/Range - Electric
Fireplace Y
Appliance Dishwasher, Microwave, Oven/Range - Electric
Heat Source Electric
Laundry Basement
Exterior
Garage Garage - Front Entry
Garage Spaces 2.0
Fence Wood
Waterfront N
Water Access N
Roof Type Architectural Shingle
Accessibility Other
Parking Type Attached Garage, Off Street
Attached Garage 2
Total Parking Spaces 2
Garage Y
Building
Lot Description Corner
Story 3+
Sewer Public Sewer
Water Public
Architectural Style Colonial
Level or Stories 3+
Additional Building Above Grade, Below Grade
New Construction N
Schools
Elementary Schools Jones Lane
Middle Schools Ridgeview
High Schools Quince Orchard
School District Montgomery County Public Schools
Others
Senior Community No
Tax ID 160602638033
Ownership Fee Simple
SqFt Source Estimated
Horse Property N
Special Listing Condition Standard
Read Less Info
Want to know what your home might be worth? Contact us for a FREE valuation!

Our team is ready to help you sell your home for the highest possible price ASAP

Bought with Litsa Laddbush • Redfin Corp




